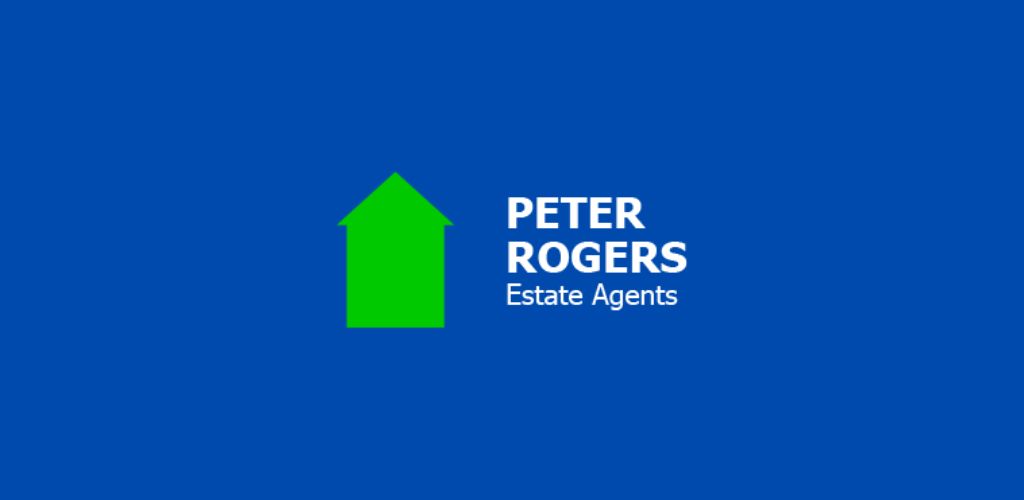ഭൂരിഭാഗം 3,
9 Abbot's Walk, Bangor, BT20 4EL
Features
Phoenix gas fired central heating system / Upvc double glazed windows and doors.
Fitted kitchen with built-in oven, hob and extractor hood, open plan to Dining Area.
Three bedrooms and one reception room.
White bathroom suite with wall tiling.
Concrete driveway to front.
Garden to rear enclosed in paved patio area, timber deck are with bench seating and feature built-in bar with fencing.
This attractive end terrace property is situated within this popular and convenient residential location on the periphery of the busy Bangor City and all of its amenities and needs internal inspection to appreciate all this fine home has to offer.
Ground Floor
Entrance porch. Entrance hall.
LOUNGE :
4.88m x 2.74m (16' 0" x 9' 9")
Mock fireplace, polished laminate floor, storage cupboard.
FITTED KITCHEN / DINING ROOM :
3.84m x 2.74m (12' 7" x 9' 0")
Single drainer stainless steel sink unit with mixer taps, range of high and low level units, formica round edged work surfaces, built-in oven, four ring hob unit, extractor hood, plumbed for washing machine, wall tiling, ceramic tiled floor, phoenix gas boiler.
BATHROOM :
White suite comprising panelled bath with mixer taps and telephone hand shower,
pedestal wash hand basin, low flush WC, wall tiling.
First Floor
BEDROOM (1):
3.96m x 2.84m (13' 0" x 9' 4")
Double built-in robe.
BEDROOM (2):
3.89m x 3.28m (12' 9" x 10' 9")
BEDROOM (3):
3.38m x 2.01m (11' 1" x 6' 7")
Outside
FEATURES :
Concrete driveway.
OFFICE / STORE :
3.48m x 2.54m (11' 5" x 8' 4")
GARDEN :
To rear enclosed in paved patio area, timber deck area with bench seating, feature built-in bar with fencing.
GROUND RENT :
£0.05p
Directions
Off Newtownards Road, Bangor
