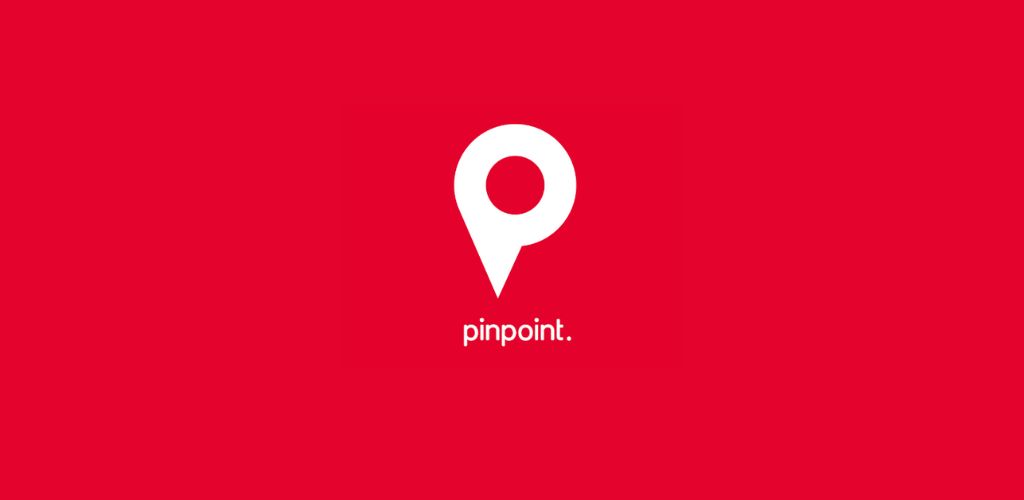Lot 5,
47 The Gallery, 71 Dublin Road, Belfast, BT2 7HG
Features
Immaculately presented apartment on 6th floor of iconic building.
Communal Entrance Hall with Stairs and Lift to all levels.
Private entrance hall with cupboard.
Living & Dining area boasting superb views, and open to;
Fitted kitchen with range of units and integrated appliances.
Double bedroom with built in mirrored-robe.
Lavishly appointed shower room with fully tiled walls and floor.
Cash offers only.
Parking
**CASH BUYERS ONLY**
Pinpoint are delighted once again to offer for sale this amazing apartment, located on the 6th floor within the iconic Gallery development, on the Dublin Road, Belfast.
Constructed in 2017 'The Gallery' was an instant hit with trendy young professionals, and savvy investors in addition to those wanting a low maintenance bolthole just moments from Belfast City Centre.
From the Dublin Road, doors open into the bright, spacious communal hallway which leads to both lift and stairwell access to all apartments. Number 47 is on the sixth floor, therefore enjoying stunning views of Belfast City, and towards Divis and Black Mountain.
A private front door opens into the hallway, with the internal accommodation comprising of a well appointed living room open plan to modern kitchen with integrated appliances, one good sized double bedroom bedroom with mirror-fronted sliding robes and is finished off with a lavish shower room with tiled walls and floor.
In addition, there is a bike store for residents, whilst each apartment enjoys double glazing, gas central heating and once again - an unrivalled location!
Please note that this property is suitable for a cash buyer only.
Communal Entrance Hall
Magnificent entrance hall with tiled flooring, and access to all upper floors via stairwell or lifts.
Entrance Hall
Hardwood front door, tiled flooring, storage cupboard.
Open plan living/kitchen/dining 4.88m (16'0) x 3.66m (12'0)
Magnificent open plan living/kitchen/dining area boasting panoramic views. Modern fitted kitchen with excellent range of high and low level units complemented by formica work surfaces, stainless steel sink unit, stainless steel oven, ceramic hob, extractor fan, integrated microwave, integrated dishwasher and washing machine, partly tiled walls, tiled flooring.
Bedroom 1 3.18m (10'5) x 2.44m (8'0)
Mirror-fronted sliding robes
Shower room
Fully tiled luxury suite comprising low flush WC, wash hand basin, walk-in shower cubicle, extractor fan and chrome heated towel rail
![]() Permanent link to this lot (for sharing and bookmark)
Permanent link to this lot (for sharing and bookmark)
