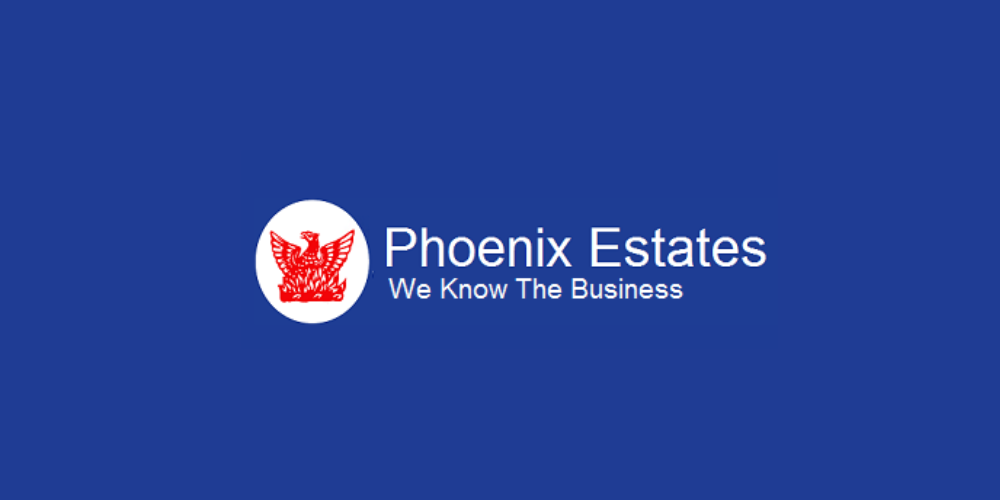Lot 5365818,
Tisuli, Milehouse Road, Enniscorthy, Co. Wexford, Y21T0A4
Sale Type: For Sale by Private Treaty
Overall Floor Area: 250 m² 6 Bedroom residence with further development potential
This substantial 6 bedroom architecturally designed detached residence, which stands on C. 1 acre site, fronts onto the Milehouse road within easy reach of Enniscorthy town centre. The property itself is in need of refurbishment, however, due to its prominent location and size, it may lend itself open to further development subject to the necessary planning permission. The property is located in zone 4 with
Existing residential and infill / medium density area objective.
ACCOMMODATION:
Ground Floor
Front Porch: 1.15m x 1.54m Tiled floor, cedar wood ceiling.
Hall: 1.54m x 4.09m Carpeted staircase to first floor, double doors to living room, cedar wood ceiling
Lounge/study: 4.21m x 4.57m Gas fire, stone fire place, cedar wood ceiling, built in units.
Kitchen: 4.42m x 3.93m Tiled floor, fitted kitchen eye and waist level units, tiled splash back double drainer, double oven, ceramic hob, plumbed for dishwasher, double doors to sunroom, sloped cedar wood ceiling.
Living room/dining room: 5m x 3.96m Carpeted, sloped cedar wood ceiling door to kitchen.
Sunroom: 3.45m x 3.54m Double door to kitchen, tiled floor, patio doors.
Utility: 2.54m x 3.96m Tiled floor, plumbed for washing machine.
Store room: 1.21m x 2.42m Tiled floor
Bedroom 2: 3.09m x 3.51m Carpeted.
Bedroom 3: 3.09m x 3.51m Carpeted.
Bedroom 4: 3.09m x 3.51m Carpeted.
Bedroom 5: 3m x 3.54m Whb, Carpeted.
Playroom/bedroom6: 4m x 3.96m Carpeted, cedar wood ceiling, service hatch to kitchen.
Bathroom: 1.81m x 3.03m Bath, w.c, whb, Triton T90 shower, fully tiled, bidet.
Toilet: 0.9m x 1.81m W.c, whb, tiled floor, cedar wood ceiling.
Back Porch: 0.9m x 2.42m Back door.
First floor
Living room: 5.15m x 6.06m Open fire, stone fire place with bellows, sloped cedar wooden ceiling, high level windows.
Master bedroom: 3.96m x 3.75m Built in units, sloped cedar wood ceiling, carpeted, high level windows.
Ensuite: 1.78mx 1.54m Fully tiled, w.c, whb, shower, bidet.
SERVICES:
ESB, mains water, mains sewerage, storage heating, phone point
BER Details
BER: G
BER No: 103025680
Energy Performance Indicator: 477.62kWh/m²/yr
Direction: From Enniscorthy town centre proceed up to the top of Weafer Street, turn right. Pass by Pettits, continue straight through the roundabout at Lidl & Aldi. Property located on right hand side just before the Enniscorthy Vocational College.
The above particulars are issued by Phoenix Estates on the understanding that all negotiations are conducted through them. Every care has been taken in preparing these particulars. But the firm does not hold themselves responsible for any inaccuracies or for any expense in inspecting the property should it not be suitable already let, sold or withdrawn from sale. These particulars are issued on the understanding that they will not be construed as forming part of any contract.
![]() Permanent link to this lot (for sharing and bookmark)
Permanent link to this lot (for sharing and bookmark)
