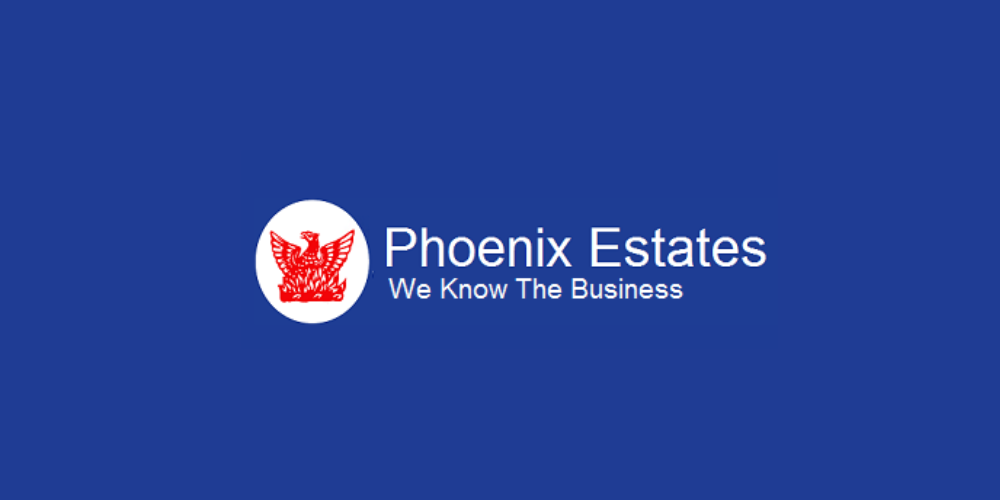Lot 8,
Ballinastraw, Glenbrien, Enniscorthy, Co. Wexford, Y21 R237
A property of dreams! An opportunity not to be missed! This detached four bedroom, two storey residence of charm and character sits on a magnificent landscaped site of over an acre in the heart of Co. Wexford with a sunny orientation and enjoys fine views over the countryside. A short drive to the beach this stunning dwelling has a tarmac driveway, large landscaped lawns, small stable area, home office and a detached garage also located on site. From the moment you drive through the gates you are sure to be impressed by this unique premium property.
Ballinastraw, Glenbrien, Co. Wexford is a large detached family home on its own grounds perfectly located within the sunny south east. In turn key condition & oozing sophistication the property is very bright throughout boasting classic features such as large picture windows, chrome light fittings & sockets, marble fireplace, outdoor porcelain tiled patio area, the list goes on. Approached by a tarmac driveway after entering through the electric gated stone entrance along with stone walls and steps surrounding the patio you will be stunned by this rare opportunity. A dwelling that has been decorated and maintained to a standard that is second to none.
Built in C. 2000 and comprises, on the ground floor, an impressive entrance hall, a large fully fitted kitchen with breakfast area and adjoining spacious dining room and living area which is perfect for family gatherings and entertaining, utility room, an attractive bright family room with feature windows and fireplace along with a large terrace and barbeque area. On the first floor there is the large master bedroom with ensuite bathroom and large fitted wardrobes; there are three further double bedrooms with the main bathroom also on this level. There is a garage, stable area and boiler house. The extensive well planted mature gardens surround the house.
This property is very well designed and laid out. It flows very well and there is literally no waste space in it. It has a very welcoming feel about it and it contains numerous interesting features. The dwelling itself stands on a site of approximately C. 1.35 acres with an option to purchase an additional C. 2.25 acres to the rear.
SPECIAL FEATURES:
Enjoys fantastic rural views
Conveniently located central in Co. Wexford
Within easy reach of Enniscorthy Town and the new Enniscorthy bypass
Spacious site of C.1.35 acre
Detached garage
Office
Large lawns
Mature boundaries
Option to also purchase C.2.5 acre of land to the rear
Small stable area
ACCOMMODATION:
Entrance Hall: 5.27m x 2.11m tiled floor, feature wall panelling, coving, staircase to first floor.
Family Room: 4.24m x 3.63m Semi-solid wooden floor, bay window, marble fire place with insert stove, coving.
Kitchen Area: 5.25m x 4.15m Bespoke professionally designed fitted kitchen, fitted units at eye and waist level, integrated 6 ring cooker, gas hob, double electric oven, dishwasher, double sink units, coving, spotlights, tiled floor, tiled splashback, kitchen island.
Dining Area: 3.95m x 2.99m tiled floor, vaulted ceiling, patio doors to barbeque area, feature architraves, velux windows & two tilting windows. (Could also be used as a sunroom)
Living Area: 4.73m x 4.02m Semi solid wooden floor, coving, stove with feature fireplace, tv point, bay window.
Utility Room: 3.08m x 1.60m fitted units, marble worktop, tiled floor, sink, plumbed for washing machine, space for dryer, back door.
W.C: 1.60m x 0.98m tiled floor, part tiled walls, wc, whb, vanity unit.
Master Bedroom: 4.75m x 2.22m Semi solid wooden floor, sliderobes, coving, bay window.
Ensuite: 1.95m x 1.77m fully tiled floor to ceiling, feature mirror with bluetooth, free standing shower, wc, whb.
Bedroom 2: 4.12m x 3.89m Semi solid wooden floor, fitted wardrobes, coving.
Bedroom 3: 3.03m x 2.30m Semi solid wooden floor, sliderobes.
Bedroom 4: 3.06m x 2.99m timber floor, sliderobes, coving, bay window.
Bathroom: 3.89m x 2.43m Tiled floor, panelling, coving, w.c, w.h.b, large rainfall tiled shower.
Detached Garage / Office approached by sandstone footpath and granite kerbing.
SERVICES: Private water, private sewage system, power supply, gas fired central heating and solar powered water heating.
BER Details:
BER: B3
BER Number: 102818135
Energy Performance Indicator: 132.66kWh/m²/yr The above particulars are issued by Phoenix Estates on the understanding that all negotiations are conducted through them. Every care has been taken in preparing these particulars. But the firm does not hold themselves responsible for any inaccuracies or for any expense in inspecting the property should it not be suitable already let, sold or withdrawn from sale. These particulars are issued on the understanding that they will not be construed as forming part of any contract.
![]() Permanent link to this lot (for sharing and bookmark)
Permanent link to this lot (for sharing and bookmark)
