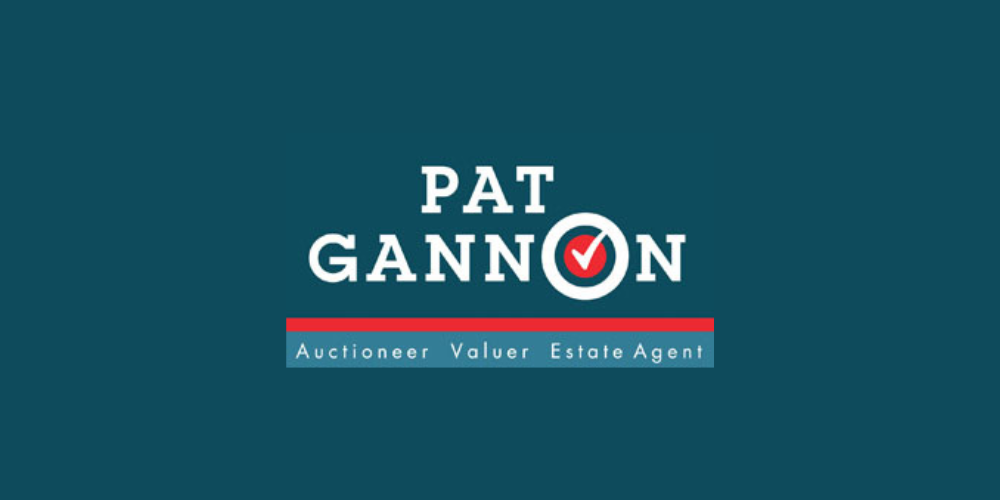Lot 5510443,
(1)
Crosscannon, Killenaule, Co. Tipperary, E41XA48
Sale Type: For Sale by Private Treaty
Overall Floor Area: 138 m² C.4 ACRE RESIDENTIAL HOLDING
This is a wonderful opportunity for someone looking for a small holding on c.4 Acres with house, stables & sand arena. It can be sold in lots.
The property extends to c.1490 sq ft / 138.2 sq m and comprises of entrance hallway, kitchen-dining, sittingroom, 2 bedrooms, bathroom and utility on the ground floor with large bedroom on first floor.
This deceptively spacious home was built in the mid 1950's and has been nicely maintained by the owners. Boasting some lovely features with the two bay windows to the front rooms, deep cornicing with center piece's. Two bedrooms on the ground floor with a large bedroom to the first floor.
There are two entrance gates to this property with beech hedging on the roadside, gravel driveway with post and rail fencing throughout. Lawn area to the front. Fantastic views of the surrounding countryside from the front of the house and the rolling hills to the rear.
Garage and 6 stables to the rear with Sand Arena and two paddocks as per map shown.
This holding is being offered for sale in the following lots : -
Lot 1 : The Entire - c.4 acres with house, stables and sand arena
Lot 2 : House, yard and stables on c.1.432 Acres
Lot 3 : 2.568 Acres
Guide Price Lot 1 : €300,000
Guide Price Lot 2 : €270,000
ACCOMMODATION COMPRISES OF THE FOLLOWING :-
GROUND FLOOR
Entrance Hallway 5’8 x 14’2 (1.5 x 4.3) Tiled floor with Sittingroom to the right, main bedroom to the left.
Sitting Room 12’10 x 12’7 (3.9 x 3.8) Carpet flooring, Cast iron fireplace with timber surround, feature bay window, cornicing with Bolintlea piece.
Main Bedroom 12’11 x 11’8 (3.7 x 3.6) Carpet flooring, marble fireplace, feature bay window, door to ensuite bathroom
Ensuite Bathroom 12’11 x 3’2 (3.7 x 1.) WHB, WC and Triton Electric Shower – tiled floor and tiled around shower area.
Hallway 6’9 x 15’6 (2.1 x 4.7) Tiled floor, hotpress to the left, small office area under stairwell
Bathroom 10’9 x 6’9 (3.3 x 2.1) WHB, WC and Bath with shower over bath, tiled floor and tiles on wall.
Kitchen-Dining 14’5 x 14’3 (4.4 x 4.3) Kitchen units at floor and eye level, new Candy fridge freezer, Normende Electric cooker with fan overhead, tiled floor. Door leads to pantry and patio doors lead out to rear of property.
Bedroom 2 12’9 x 8’9 (3.9 x 2.7) Twin bedroom with carpet flooring
FIRST FLOOR
Landing 5’9 x 3’9 (1.8 x 1.2) Carpet flooring
Bedroom 3 23’3 x 11’6 (7.1 x 3.5) Carpet flooring, built in wardrobes, velux window.
FEATURES
• Deceptively spacious 3 bedroom detached home extending to 1490 sq ft / 138.2 sqm
• Main bathroom, ensuite and WHB, WC in utility room
• Oil fired central heating, solid fuel stove in kitchen-dining area.
• Holding extends to c.4 acres
• 6 stables, arena and garage to rear of house
SERVICES
• Own well and septic tank on site
• Oil fired central heating
SITE AREA 4.005 Acres 1.62 Hectares
HOUSE SIZE 132 sq m / 1490 sq ft
DIRECTIONS :
This property is situated less than a mile from the village on the Clonmel Road, drive out past the Cemetery and keep on the main road at the Y-junction, the property is just up on the right hand side. Access via top entrance. Sign Up!
11km to Fethard; 11.4 km to Ballingarry; 20 km to Cashel; 23km to Clonmel
![]() Permanent link to this lot (for sharing and bookmark)
Permanent link to this lot (for sharing and bookmark)
