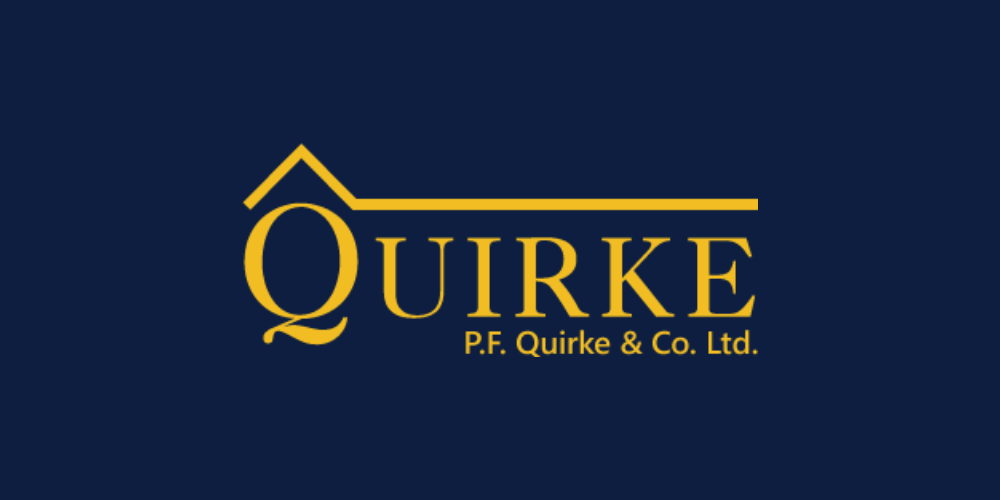Lot 5567399,
6 Air Hill, Clonmel E91 PW82, Clonmel, Co. Tipperary, E91PW82
Sale Type: For Sale by Private Treaty
Overall Floor Area: 173 m² Brought to the market by P.F. Quirke & Co. Ltd is this exceptional detached dwelling in one of Clonmel's premier residential addresses. No. 6 Airhill is an exceptional detached family home, in a cul de sac location of similar type houses. Extending to 173 sq. metres (1862 sq. ft) the accommodation includes an Entrance hall, large Sitting room with French doors, Dining room, Kitchen/Breakfast room, Living room, Utility, Garage and Guest wc at ground floor with four Bedrooms and two Bathrooms at first floor. The property has PVC windows and gas central heating. It is in very good condition throughout.
To the rear is an enclosed, secluded and private garden while to the front is off-street parking and access to the garage.
This is a very rare opportunity to purchase a prestigious house in such a good location. We recommend early inspection.
Accommodation
Entrance Hall - 3.7m (12'2") x 3.04m (10'0")
laminate wood flooring
Guest wc - 1.62m (5'4") x 1m (3'3")
laminate wood flooring, tiled walls, whb, wc
Living room - 2.41m (7'11") x 7.65m (25'1")
carpet, solid wood stove, double doors to patio and garden, double doors to ...
Dining Room - 3.06m (10'0") x 3.62m (11'11")
carpet, double doors to Living room, service hatch to kitchen
Office - 3.02m (9'11") x 2.78m (9'1")
laminate wood flooring
Kitchen - 3.01m (9'11") x 4.55m (14'11")
laminate wood flooring, storage units at eye and floor level, service hatch, electric oven, electric hob
Sitting Room - 4.41m (14'6") x 5.43m (17'10")
laminate wood flooring, raised gas fireplace with stone tile surround, large bay window, rear door leading to garden and patio area
Utility - 2.62m (8'7") x 4.06m (13'4")
lino flooring,whb
Garage - 2.78m (9'1") x 4.66m (15'3")
concrete floor with electric sliding car door
Upstairs Landing - 2.26m (7'5") x 3.98m (13'1")
Carpet floor
Bedroom 1 - 4.24m (13'11") x 3.73m (12'3")
Carpet floor, built-in wardrobe, en-suite bathroom
Bathroom - 2.44m (8'0") x 2.72m (8'11")
Tile floor & walls, HWB, Bath, Shower
Bedroom 2 - 2.93m (9'7") x 3.84m (12'7")
carpet floor, built-in wardrobe
Bedroom 3 - 2.84m (9'4") x 3.04m (10'0")
Carpet floor, built-in wardrobe
Bedroom 4 - 2.66m (8'9") x 3.02m (9'11")
Carpet floor, built-in wardrobe
En-Suite - 2.46m (8'1") x 0.75m (2'6")
HWB, Shower, wc. tile floor & walls
Note:
Please note we have not tested any apparatus, fixtures, fittings, or services. Interested parties must undertake their own investigation into the working order of these items. All measurements are approximate and photographs provided for guidance only. Property Reference :PFQC4770
![]() Permanent link to this lot (for sharing and bookmark)
Permanent link to this lot (for sharing and bookmark)
