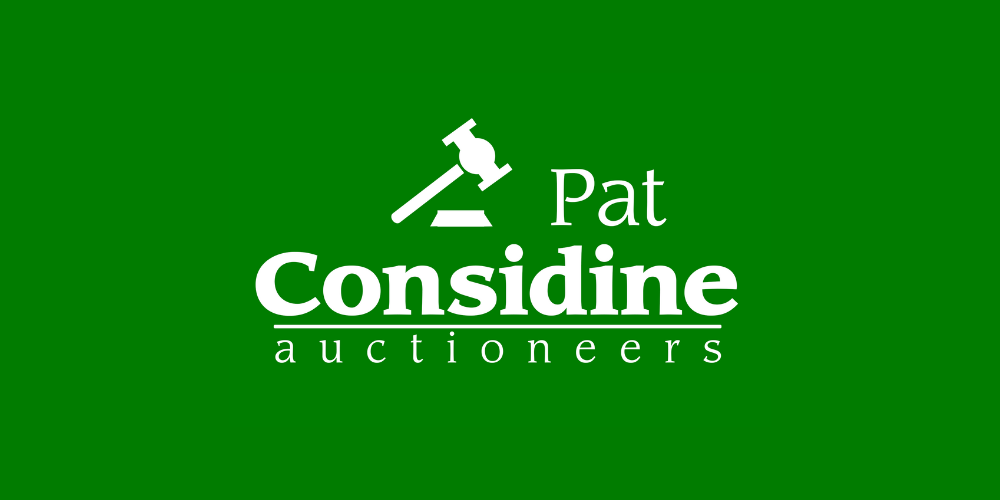Lot 4076964,
(1)
Quilty East, Quilty, Co. Clare, V95A997
Sale Type: For Sale by Private Treaty
Overall Floor Area: 225 m² Set on a beautifully maintained site only a short stroll from Quilty village on the west coast of County Clare, this property offers prospective purchasers the right balance of country living by the sea but also only a drive distance from services and amenities.
Quilty is a quaint village setting with a mixture of permanent residence and holiday home property due to its coastal location. The village offers the essentials with a supermarket, post office, church, school, credit union, pub/restaurant and of course Seafield beach.
Further beaches at Spanish Point, Doonbeg and Lahinch are only a short drive away while many other hidden gem coves can be found after exploration. Miltown Malbay and Kilrush are larger towns that offer a wider range of services and amenities if required and are 5km and 20 km away respectively.
With its south facing aspect this property enjoys great natural light that is obvious as you enter the through the porch and into the double heighted entrance hall with a hanging chandelier for ambiance. The sense of space and light continues into the open plan kitchen/dining/living room with solid fuel stove as a feature. This room enjoys south, west and north aspect with windows and a sliding patio door allowing a beautiful view of the Atlantic Ocean from a space that is the heart of the home.
The residence comprises of a front porch, entrance hall, open plan kitchen/dining, living room, bathroom and ground floor bedroom. The first floor consists of a spacious landing area and three en-suite bedrooms. The house has oil fired central heating with double glazed PVC windows and doors.
Externally the house is set on a 0.5 acre site with landscaped garden area to the front and western side of the house while the rear garden is delightfully sunken on a lower level. the site has a block front boundary wall with timber post and railing and hedging at the sides and rear. The site is finished with a tarmac driveway to the front and rear.
One of the properties greatest features lies await to the rear of the house with a charming yet extremely functional two-bed apartment in a split level building. The ground floor consists of an open plan kitchen/living area, shower room and two bedrooms while the lower level contains a garage with roller door and an additional room ideal as a home office with a toilet. There is access from teh apartment to the garage/lower level allowing this property to be flexible to the needs of any future owner.
Accommodation:
Front Porch: (2.8 x 1.7) Tiled floor
Entrance Hall: (4.5 x 3.3) Timber floor, high vaulted ceiling
Kitchen: (4.6 x 4.7) Tiled floor, wall and base units, breakfast island, plumbed for dishwasher, cooker
Utility: (3.37 x 2.0) Tiled floor, wall and base units, extensive built-in wardrobe
Living Room: (4.4 x 9.4) Timber floor, recess lights, stove with back boiler, TV point, patio sliding door, two bay windows with window seat
Bedroom 1: (3.7 x 4.4) Timber floor, telephone point, TV point, built-in wardrobe, curtains
Bathroom: (3.4 x 2.3) Fully tiled, bath, wc, whb, wall radiator
First Floor landing: (3.4 x 4.5) Timber floor
Bedroom 2: (4.4 x 3.2) Timber floor, TV point
En-suite: (1.2 x 2.1) Fully tiled, wc, whb, shower
Bedroom 3: (4.4 x 3.4) Timber floor, fitted wardrobes
En-suite: (1.2 x 2.1) Fully tiled, wc, whb, shower
Bedroom 4: (4.4 x 5.3) Carpet, telephone point, TV point
Walk-in Wardrobe: (2.0 x 2.5) Carpet, shelving/hanging rails
En-suite: (2.6 x 2.2) Fully tiled, wc, whb, electric shower, base units
Apartment
Kitchen/Living Room: (8.4 x 5.4) Timber floor, TV point, built-in storage, wall and base units, cooker and extractor fan
Shower Room: (1.6 x 1.9) Fully tiled, wc, whb, shower
Bedroom 1: (2.7 x 4.0) Timber floor, TV point
Bedroom 2: (2.9 x 2.6) Timber floor, TV point
Office: (5.4 x 4.4) Timber floor, TV point, wc
Garage: (4.0 x 5.5) Concrete floor, roller door
![]() Permanent link to this lot (for sharing and bookmark)
Permanent link to this lot (for sharing and bookmark)
