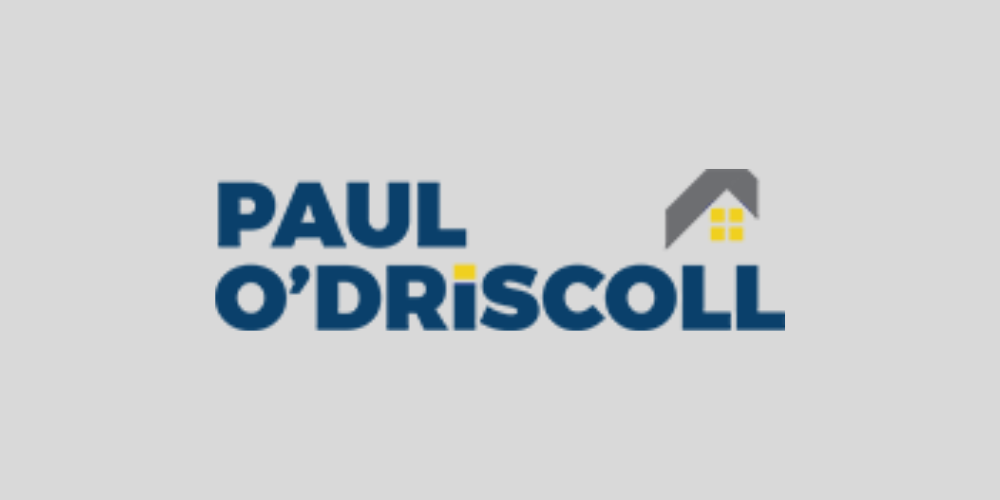Lot 5644120,
Glen View, Ballinlovane, Ballyduff, Co. Waterford, P51C3W4
Sale Type: For Sale by Private Treaty
Overall Floor Area: 136 m² FOR SALE
Glenview, Ballinlovane East, Ballyduff, Co Waterford P51 C3W4
We are delighted to bring to the market this charming three bedroomed detached family home just off the Ballyduff-Fermoy Road (R666). The property is in a lovely location just outside the village of Ballyduff perched on the hillside overlooking the beautiful Blackwater valley.
This property is in excellent condition throughout and boasts bright spacious accommodation which stands on 0.17 hectares (.4 acre) of gardens with detached garage.
The property has a large attic space which has been tastefully converted for storage and with some additional alterations can be adapted into living space/bedrooms.
Viewing comes highly recommended.
ACCOMMODATION
Hallway
Solid timber parquet flooring. PVC front door with side glass panels.
Two radiators. Glass panelled door to kitchen.
Kitchen 23ft 5 x 15ft 2
Open plan kitchen dining room. Solid timber flooring. Stairs to rooms upstairs.
Fully fitted wall and floor kitchen units with centre island.
Stainless steel sink with hot and cold mixer taps and tiled splashback.
Plumbed for dishwasher. Eye level cooker and built in hob with extractor fan.
2 windows. Door to rear. Radiators.
Utility 7ft x 9ft 3
Laminated timber flooring. Window. Stainless steel sink with hot and cold
Plumbed for washing machine. Kitchen unit with worktop and tiled splashback.
Living room: 14ft 1 x 17ft 9
Bright spacious living room with a southern aspect overlooking the valley.
Solid Parquet flooring. 2 windows. Radiator. Featured marble open fireplace.
Bedroom 1: 12ft 6 x 11ft 9
Timber Flooring. Large bay window overlooking front garden. Radiator. Window.
Built in wardrobe.
Ensuite: 3ft 8 x 17ft 1
Tiled flooring. Toilet and vanity unit. Walk in fully tiled shower unit with pump shower.
Radiator. Window.
Bedroom 2: 12ft 6 x 11ft 6
Carpet. Large bay window overlooking front garden. Radiator. Window. Sealed fireplace with option to reopen.
Bedroom 3: 10ft 2 x 11ft 6
Timber flooring. Radiator. Window.
Archway from hallway to bathroom. Built in hot press with dual emersion.
Bathroom: 7ft 2 x 7ft 1
Fully tiled walls and flooring. Bath, toilet, and wash hand basin. Window. Heated towel rail.
Garage 18ft 10 x 21ft 2
Detached garage with hip roof and concrete flooring. Roller door. Side door. 3 Windows.
Toilet and wash hand basin.
UPSTAIRS
Pine staircase with dado rail. Velux window. Carpeted landing.
The upstairs is approximately 334 sq. ft. this area is divided into 3 storage rooms however with a small bit of investment and some alterations they can be easily converted into 3 spacious bedrooms and a bathroom.
For further information on this, speak to the agent for clarification.
OUTSIDE:
Recessed entrance piers and walls with galvanised gates. Chipped and kerbed driveway.
Mature boundary fences with natural hedgerows and beech hedging on the roadside.
SERVICES
• Bored Well (newly installed in 2024)
• Bio cycle treatment plant (newly installed in 2024)
• Oil fired central heating with new bunded oil tank.
• House Alarm (in need of servicing)
FEATURES
• Spacious bright home.
• Excellent potential for further development.
• Double Glazed PVC windows and doors.
• BER E1
![]() Permanent link to this lot (for sharing and bookmark)
Permanent link to this lot (for sharing and bookmark)
