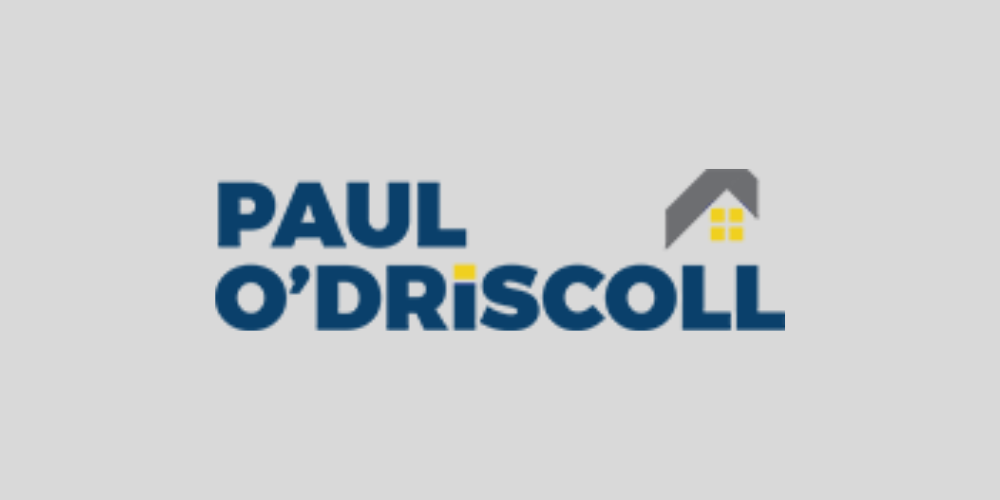Lot 5599619,
18 Glencullen, Fermoy, Co. Cork, P61FT67
Sale Type: For Sale by Private Treaty
Overall Floor Area: 116 m² FOR SALE
18 Glencullen, Duntaheen Road, Fermoy, Co Cork. P61 FT67
Paul O’Driscoll Auctioneer, Valuer and Property Consultant is delighted to offer for sale this lovely 4-bedroom semi-detached 2 storey residence on a large corner site with great potential for further development. The property is in an excellent location within walking distance of all amenities.
The property has lots of potential as a family home or as an investment opportunity. It is in good condition throughout and offers spacious living accommodation with side entrance, double driveway and walled in rear and side garden.
ACCOMMODATION
Entrance hall: 16ft 2 x 8ft 3
Solid teak front door with centre glass panel. Pine timber flooring. Radiator with cover.
Featured wall panelling with moulded skirting and architrave. Double doors to living room.
Guest toilet:
Tiled flooring. Toilet and wash hand basin.
Living room: 15ft 3 x 16ft 8
Timber flooring. Marble fireplace with cast iron insert and timber surround. Large bay window with a west facing aspect overlooking front garden. Radiator.
Kitchen-dining: 24ft 8 x 10ft 10
Fully fitted kitchen with wall and floor units. Tiled splashback. One window. Plumbed for dishwasher and washing machine. Window overlooking rear garden. Tiled flooring.
Dining area: timber flooring. Patio door to rear garden. Radiator.
Upstairs:
Spacious stairs and landing with wall panelling. Carpeted. Hot press with dual immersion. Access to Attic.
Bedroom 1: 10ft x 13ft
Carpet. Radiator. Window. Built in mirrored slide robes.
Ensuite: 3ft 3 x 10ft 6
Fully tiled wall and floors. Walk in shower unit with mixer tap shower head.
Vanity unit and toilet. Heated towel rail.
Bedroom 2: 8ft 2 x 12ft 3
Carpet. Radiator. Window. Built in wardrobe.
Bedroom 3: 8ft 8 x 8ft 3
Carpet. Radiator. Window.
Bedroom 4: 11ft 9 x 10ft 4
L shaped room currently used as office. Self-standing mirrored wardrobes and 1 fitted wardrobe. Carpet. Radiator. Window.
Bathroom: 5ft 11 x 7ft 2
Fully tiled walls and floor. Bath with electric shower unit. Toilet and vanity unity.
Heated towel rail. Radiator. Window.
OUTSIDE:
The property has an east west aspect on a corner site.
Double concrete driveway. Patio area to the rear.
SERVICES
• Mains water
• Mains sewage
• Gas fired central heating
FEATURES
• Spacious bright home.
• Large corner site.
• Excellent potential for further development.
• Off street parking.
• PVC windows and doors.
• BER B3
VIEWINGS
Viewing of this residence comes highly recommended and is strictly by prior appointment. Please contact Paul O’Driscoll to arrange a viewing.
![]() Permanent link to this lot (for sharing and bookmark)
Permanent link to this lot (for sharing and bookmark)
