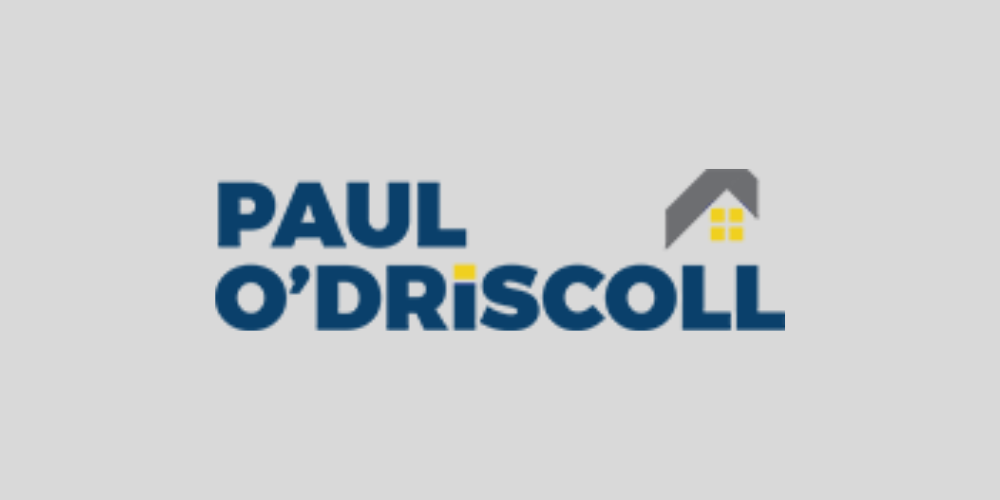Lot 5456822,
(1)
Curraghavoe, Mitchelstown, Co. Cork, P67YW10
Sale Type: For Sale by Private Treaty
Overall Floor Area: 228 m² FOR SALE
Curraghavoe, Mitchelstown, Co Cork. P67 YW10
Paul O’Driscoll Auctioneer is delighted to present to the market this well-appointed 4 bedroomed detached home extending to approx. 2450 sq ft (227 sq m)
The property stands on 0.44 hectares with superb south east views over the surrounding countryside.
This is a bright spacious well-designed home finished to an exceptionally high standard. The property is in a turnkey condition and has a large attic space with 3 Velux windows suitable for conversion for further bedrooms if required.
Large detached garage which has a toilet and wash hand basin.
Located in a beautiful country setting with lovely woodland walks at its doorstep and only 7.5km from Kilworth, 10km from Mitchelstown and 9 km from the M8.
Viewing of this exceptional home comes highly recommended by sole selling agent.
ACCOMMODATION
Foyer (7ft 8 x 6ft 6)
Tiled flooring. Two windows. Solid teak door with side windows. Cornicing. Radiator.
Double glass panelled doors to entrance hall. Venetian Blinds.
Entrance Hall: (33ft 3 x 18ft 11)
Carpet. Radiators. Cornicing. Double doors to family room.
Living room: (12ft 10 x 14ft 3)
Carpet. Marble fireplace with cast iron inset. Large window. Radiator. Cornicing.
Family room off kitchen: (14ft 11 x 12ft 9)
Timber flooring. 3 windows. Radiator. Featured timber surround fireplace with cast iron insert. Cornicing.
Dining Area: (19ft 1 x 9ft 7)
Timber flooring
Kitchen area: (19ft 1 x 9ft 10)
Tiled flooring. Fully fitted solid timber kitchen with wall and floor units. Tiled splashback. 1 Window. Fitted extractor fan. Built in hob and oven.
Plumbed for dishwasher. Cornicing. Central island. Radiator. Double glass doors to sunroom. Door to laundry room.
Sunroom: (13ft 9 x 11ft 9)
Four windows overlooking rear garden. Tiled flooring. Large glass double doors with side glass panels and large glass fanlight. Two Velux windows.
Laundry Room; (8ft 6 x 11ft 7)
Tiled flooring. Fully fitted wall and floor units. Plumbed for utilities. Door with side glass panels to rear garden.
Main Bathroom: (8ft 7 x 11ft 7)
Tiled flooring and walls. Radiator. Window. Walk in shower unit. Bath, toilet and vanity unit.
Main Bedroom: (13ft 3 x 15ft 8)
Carpet. Radiator. Window. Wall to wall built-in wardrobe.
Ensuite: (7ft 6 x 6ft 5)
Fully tiled walls and floor. Toilet, walk in shower unit with electric shower. Built in vanity unit. Radiator. Window.
Bedroom 2: (13ft x 11ft 7)
Timber flooring. Radiator. Window. Built in wardrobe.
Bedroom 3: (11ft 5 x 11ft 7)
Timber flooring. Radiator. Windows. Built in wardrobe.
Bedroom 4: (11ft 7 x 15ft 8)
Timber flooring. Radiator. Window.
Outside
Detached Garage
Roller door, side door and window. Toilet and wash hand basin
Gardens are laid out in grass with post and rail fencing, and hedgerows.
Stone chip driveway with post and rail fencing.
Outside garden lighting.
SERVICES
Water by way of bored well
Septic Tank
Oil fired central heating
BER C1
Alarm fitted.
![]() Permanent link to this lot (for sharing and bookmark)
Permanent link to this lot (for sharing and bookmark)
