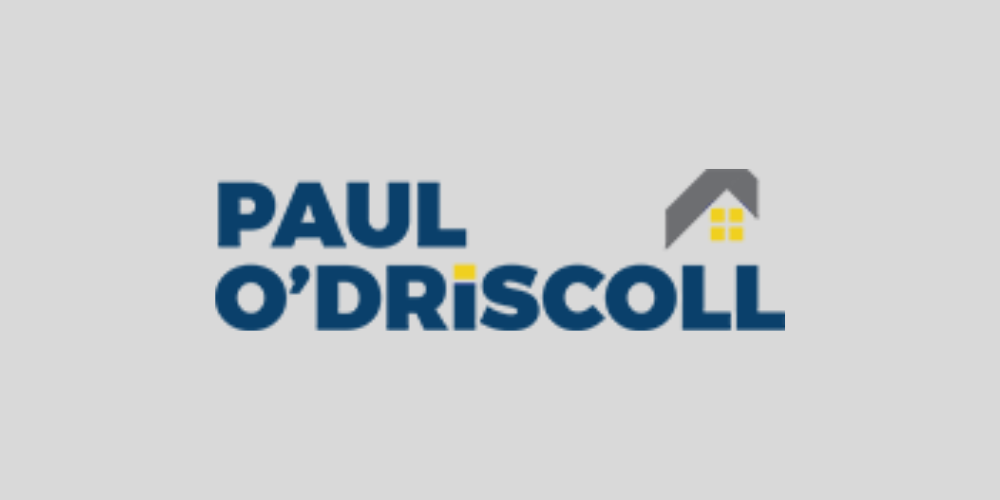Lot 5345054,
(2)
Corrinville, Duntaheen Road, Fermoy, Co. Cork
Sale Type: For Sale by Private Treaty
Overall Floor Area: 212 m² FOR SALE
Corrinville, Duntaheen Road, Fermoy, Co Cork P61 D295
Paul O'Driscoll Auctioneer is delighted to bring to the market Corrinville which is a spacious 4 bedroomed semi-detached family home. The property extends to 212.32 sq. metres over two floors.
The interior features delightful rooms of elegant proportions and is enhanced by stylish décor merged with original period detail.
The property stands proud on a 0.5-acre site with private driveway and mature gardens with featured stone walls and ornate wrought iron gates.
Located within a short walk/drive of a host of local amenities such as cafe's, town park, primary and secondary schools, sporting facilities, supermarkets etc and is within a 5-minute drive of the M8 motorway.
Accommodation
Sun Lounge: 10ft 10 x 11ft 4
Tiled flooring. Exposed red brick wall. Vaulted pine ceiling. Recessed lighting. Radiator.
Large bright room overlooking garden. Door leading to entrance hall.
Entrance Hall: 20ft 3 x 6ft 8
Spacious hall. Carpet. Solid teak stair case with dado rail Radiator.
Living Room 16ft 10 x 13ft 7
Carpet. 2 large windows. Marble fireplace. Picture rail. Radiator.
Family Room 13ft 6 x 16ft 6
Carpet. Window. Marble fireplace. Picture rail. Window.
Kitchen-Breakfast room 11ft 4 x 18ft 7
Tiled flooring. Fully fitted solid kitchen units. 2 windows. Pine panelled ceiling.
Door to laundry room. Radiator.
Laundry room: 7ft 6 x 9ft 4
Tiled flooring. Plumbed for washing machine and dryer. Built in unit. Extractor fan.
Boot Room: 3ft 1 x 11ft 4
Carpet. Radiator. Built in storage unit.
Rear entrance hall: 7ft x 2ft 7
Tiled flooring. Door to w.c.
Hallway leads to private walled kitchen garden with patio area and garden shed.
W.C. 2ft 5 x 6ft 8
Toilet. Wash hand basin. Tiled flooring. Window.
Upstairs:
Landing 19ft 1 x 7ft 2
Large spacious landing. Carpet. Window. Dado rail. Radiator.
Bedroom 1 18ft 3 x 18ft
Carpet. 2 windows. 2 Radiators. Painted cast iron fireplace.
Bedroom 2 15ft 10 x 8ft 7
Carpet. Radiator. Window.
Bedroom 3 8ft 9 x 14ft 1
Carpet. Radiator. Window. Built in unit.
Bedroom 4 11ft 6 x 9ft 11
Carpet. Radiator. Window. Painted cast iron fireplace.
Bathroom: 8ft 2 x 7ft 3
Spacious Bathroom. Vinyl floor covering. Toilet. Vanity unit. Walk in Shower unit. Radiator. Window.
Outside:
The approach to the property is via a tarmac driveway with ornate gates and piers. The entrance is lined with mature trees, stone walls, shrubbery and ornate wrought iron gates.
One area of the garden is enclosed by a high stone wall and timber fencing. This is the kitchen garden with tarmac driveway and patio area. The garden shed houses the oil-fired central heating system and storage.
The rear garden has a large tarmac parking area, landscaped mature hedgerows and shrubbery.
The grounds of the property are beautifully laid out and gives great privacy to the property.
Services
Mains water,
Mains sewage.
Oil fired central heating.
Building Energy Rating (BER) D2
![]() Permanent link to this lot (for sharing and bookmark)
Permanent link to this lot (for sharing and bookmark)
