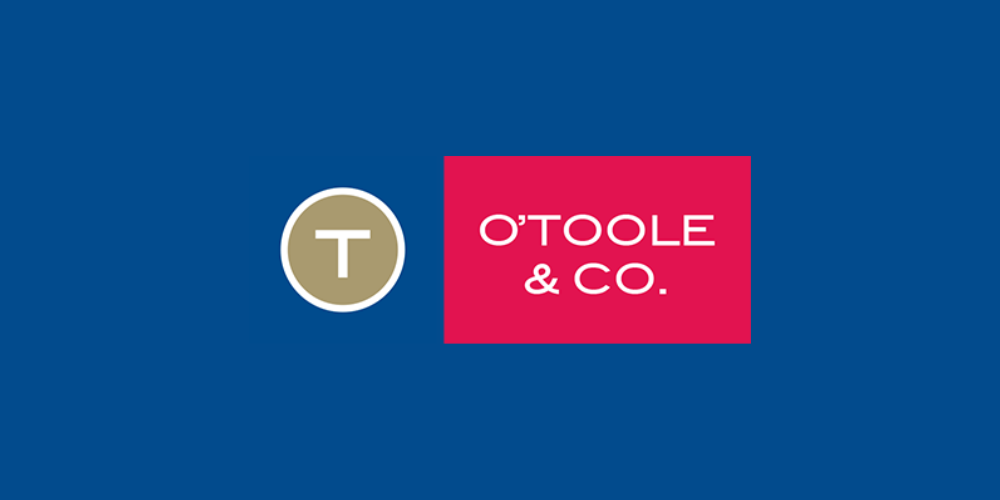Lot 5602942,
(2)
3 Fairgreen, Westport, Co. Mayo, F28TC60
Sale Type: For Sale by Private Treaty
Overall Floor Area: 116 m² LOCATION
Located in Westport town centre on the Fairgreen which overlooks The Mall. Set within a secure gated development, the location enjoys the town centre convenience but the privacy of not being street fronting. This is a mature residential area but there a number of occupiers in close proximity which include a local Pub, Filling Station and Centre Shop.
Westport is a popular costal town located on the Wild Atlantic Way. Benefitting from excellent road, rail and air access, the town has excellent shopping, bars, restaurants and cafes. Local amenities include Championship Golf. Sailing, Fresh/Salt Water Fishing, Blue Flag Beaches, The Greenway and Westport House Estate.
DESCRIPTION
Comprises a 4 bedroom semi-detached house, being one of just 4 within the development. Centred around a courtyard and entered via secure gates. Built in 2003, the house is constructed of rendered concrete block with timber sash windows all under a pitched slate roof. The property has a side entrance into a small and sheltered rear garden. Internally the property is presented in good condition.
FEATURES
· Secure gated entrance
· Timber sash windows
· Natural slate roof
· OFCH
· Small rear garden with side entrance
· Disabled access bathroom at ground floor
· Open fire to living toom
· Very large Kitchen/Dining
SERVICES
The property has the following service connections
Sewerage - Mains
Water - Mains
Electricity - Mains
Heating - OFCH
TITLE
Freehold title subject to a management company. The current annual charges are approximately €600.00
ASKING PRICE €325,000 BER - C1 - 104168075
ACCOMMODATION COMPRISES:
GROUND FLOOR
ENTRANCE HALL: 4.58m x 1.18m
Plastered and painted walls, tiled floor
LIVING ROOM: 3.58m x 3.14m
Plastered and painted walls, maple floor, solid fuel open fireplace with hearth
TOILET: 1.47m x 1.46m
Wc, whb, wall mounted mirror, tiled walls, tiled floor
KITCHEN/DINER: 6.03m x 4.86m
Plastered and painted walls, tiled floor, small Shaker-style kitchen with Formica worktop, stainless steel sink, Beko dishwasher
UTILITY ROOM: 1.5m x 1.7m
Tiled floor, plastered and painted walls, Zanussi washing machine, door to side leading to rear garden
FIRST FLOOR
LANDING: 4.32m x 3.21m less stairwell of 1.77m x 2.33m
Carpeted floor, plastered and painted walls
BEDROOM (1): 3.28m x 3.55m
Plastered and painted walls, semi-solid timber floor, fitted wardrobes
BEDROOM (2): 3.35m x 3.55m
Plastered and painted walls, semi-solid floating timber floor
ENSUITE SHOWER ROOM: 2.3m x 0.9m
Tiled walls, tiled floor, wc, whb, shower with new electric shower unit
BATHROOM: 2.31m x 1.78m
Tiled walls, tiled floor, wc, whb, wall mounted mirror, shaving light, bath with shower, integrated skylight to ceiling
BEDROOM (3): 2.37m x 2.92m
Plastered and painted walls, fitted wardrobes, floating timber floor
BEDROOM (4): 3.09m x 3.26m
Plastered and painted walls, semi timber floor, fitted wardrobes,
HOTPRESS: 2.32m x 0.59m
Shelved
Viewings and further information - please contact us on 098 28000
![]() Permanent link to this lot (for sharing and bookmark)
Permanent link to this lot (for sharing and bookmark)
