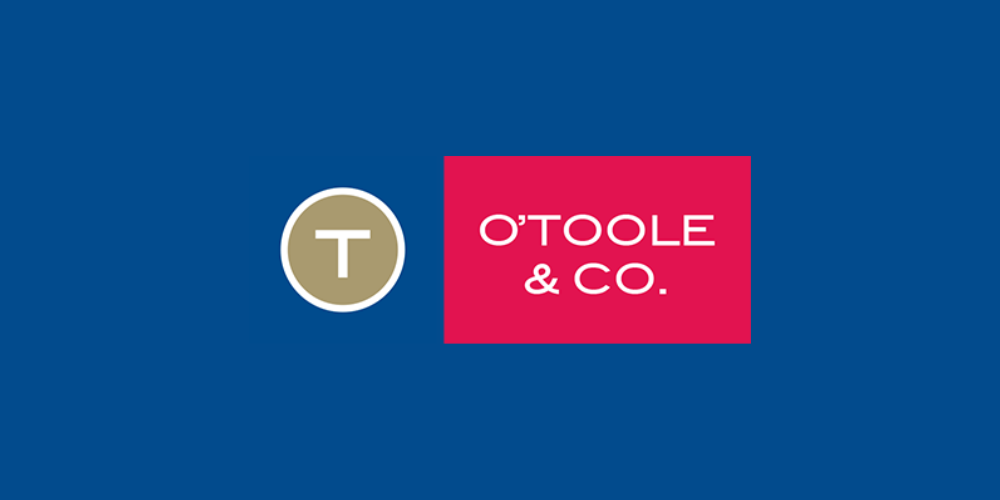Lot 5398042,
(2)
Money, Carrowholly, Westport, Co. Mayo, F28RC60
Sale Type: For Sale by Private Treaty LOCATION
Located 6.5kms northwest of Westport in Carrowhlly. This area is accessed via the Golf Course Road and is located in close proximity to a host of sport clubs and facilities which includes Mayo Sailing Club, Westport Golf Club, Westport United Park and Westport GAA Grounds which is under construction. In addition, Carrowholly National School is located less than 1kms away.
Westport is a thriving seaside town located on Clew Bay and on the Wild Atlantic Way. Synonymous as a tourist and visitor location, it offers an abundance of leisure amenities and is surrounded by stunning scenery. Well served with road and rail and within 40 mins of Ireland West Airport.
DESCRIPTION
Comprises an attractive and substantial 4 bedroom dormer bungalow. Built about 22 years ago, the property extends to a generous 227sq,m (2,443sq.ft) and is built of rendered concrete block with concrete floors through (ground and first floor) all under a pitched tiled roof. The property sits on a site of 0.24 Hectares (0.59 Acres) with stone built entrance and laws to front and rear. Internally, the home has been well maintained and features a large open plan Kitchen and Dining room and a first living room.
SERVICES
The property has the following service connections;
Sewerage- Septic Tank
Water- Mains
Electricity- Mains
Heating- Oil Central Heating
TITLE
The property has a Registered Freehold Title held within Folio MY66017F
BER -B3 116738543
GUIDE PRICE - €420,000
ACCOMMODATION COMPRISES:
GROUND FLOOR
ENTRANCE PORCH: 3.0m x 1.89m
Pointed stone floors, featured light fittings, painted rendered walls
ENTRANCE HALL: 5.43m x 3.97m
Pointed stone floors, painted rendered walls, feature staircase
BEDROOM (1): 3.47m x 4.08m
Plastered and painted walls, painted timber floors
ENSUITE SHOWER ROOM: 1.58m x 2.58m
shower, wc,whb painted timber floor
WALK IN WARDROBE 1.72m x 1.40m
BATHROOM: 2.05m x 1.96m
Pointed stone floors, electric shower, wc, whb
BEDROOM (2): 3.29m x 4.08m
BACK HALLWAY 1.07m x 3.28m
Pointed stone floor, back door to back garden
KITCHEN/UTILITY 3.30m x 2.06m
Fitted sink and counter
KITCHEN/DINER 8.56 m x 4.08m
Pointed stone floor, fireplace with stove, fitted shaker style kitchen with timber counter, stainless steel sink,
FIRST FLOOR
via a painted timber staircase, its split level on the half landing to the right hand side
LANDING: 1.09m x 6.37m
LIVING ROOM: 21\' 11\
![]() Permanent link to this lot (for sharing and bookmark)
Permanent link to this lot (for sharing and bookmark)
