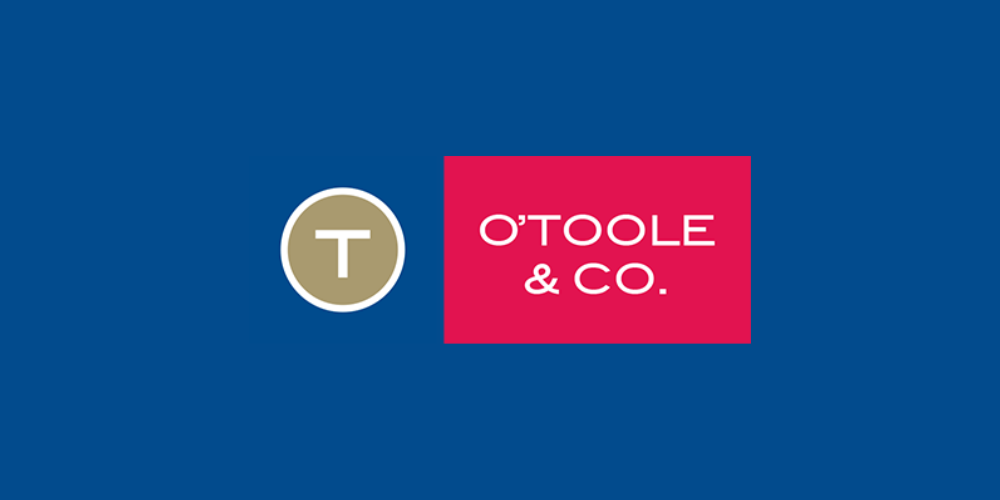Lot 5452737,
(2)
7 Monastery View, Westport, Co. Mayo, F28F409
Sale Type: For Sale by Private Treaty
Overall Floor Area: 127 m² LOCATION
Monastery View is located just off Sandyhill a 5 minute walk to Westport Town Centre. It commands a pivotal location overlooking the town in a quiet cul-de-sac, within a much sought after residential location. The popular Greenway entrance is across the road, which is a pedestrian/cycle lane and links Westport Town with the Harbour and onto the Westport- Achill Greenway.
Westport is a thriving and ever popular coastal town. Positioned on Clew Bay on the Atlantic coast of Mayo, Westport is the tourist capital of Mayo and has a range of recreational pursuits available including championship Golf, Fresh and Sea Fishing, Blue Flag Beaches, Westport House Estate and the Greenway linking Westport and Achill Island. The town centre and Westport Harbour have a range of excellent shopping, Bars, Restaurants and Cafes. Westport is connected to the N5, N59 and on main rail with up 4 daily services to Dublin. Knock Airport is located less than 50 mins drive away.
DESCRIPTION
No. 7 is well presented detached property with a large entrance hall, bright south east facing kitchen/dining/living room, separate sitting room and downstairs wc. At first floor you have 4 bedrooms (master with ensuite shower room). The residence also benefits from off street parking, front and rear garden and has an integral garage which could give additional living space, if so required (subject to P.P.).
Viewing highly recommended and strictly by appointment with sole selling agents.
SERVICES
Heating: Oil Fired Central Heating
Water: Mains
Sewage: Mains
Electricity: Mains
BUILDING ENERGY RATING – D1 116860610
ACCOMMODATION COMPRISES:
GROUND FLOOR
ENTRANCE HALL: 4.45m x 2.95m
Hardwood front door with stained glass panels, engineered timber floor, under stairs storage.
WC 0.74m x 1.847m
Under stairs, tiled floor and walls, wc, whb, window to side
LIVING ROOM: 4.62m x 3.94m
Engineered timber floor, TV point, timber mantle with marble surround and hearth
KITCHEN/DINING ROOM: 7.78m x 3.816m - 1.95m
Tiled floor, sliding patio door to rear garden, stainless steel sink unit with fitted floor and eye level cherrywood kitchen units with polished granite worktop, integrated oven, microwave and 4 ring hob with stainless steel extractor, door off Kitchen leading to Garage
ATTACHED GARAGE: 3.0m x 4.95m
Concrete floor finish, plastered walls, Popular 90 oil fired boiler, door to rear, roller shutter door to front, plumbing for washing machine.
FIRST FLOOR
LANDING: 3.9m x 1.0 m plus 0.95 m x 2.10 m
Carpeted floor. loft access
BEDROOM (1): 3.60m x 2.85m
Double bedroom, engineered timber floor, views to the rear garden.
BEDROOM (2): 2.86m x 3.96m
Double bedroom, engineered timber floor, views to the rear garden.
BEDROOM (3): 3.12m x 3.97m
Master Bedroom, engineered timber floor, built in wardrobes, front facing.
Ensuite: 1.20m x 2.15m
Tiled floor and walls, wc, whb, shower stall with Mira Elite electric shower.
BEDROOM (4): 3.13m x 2.57 m + 1.18m
Front facing, engineered timber floor.
BATHROOM: 2.459m x 1.77m
Tiled floor and walls, wc, whb, bath, separate shower with Mira electric shower. Velux window
HOTPRESS:
Slatted shelving with pre-insulated hot water cylinder with electric immersion
ASKING PRICE
![]() Permanent link to this lot (for sharing and bookmark)
Permanent link to this lot (for sharing and bookmark)
