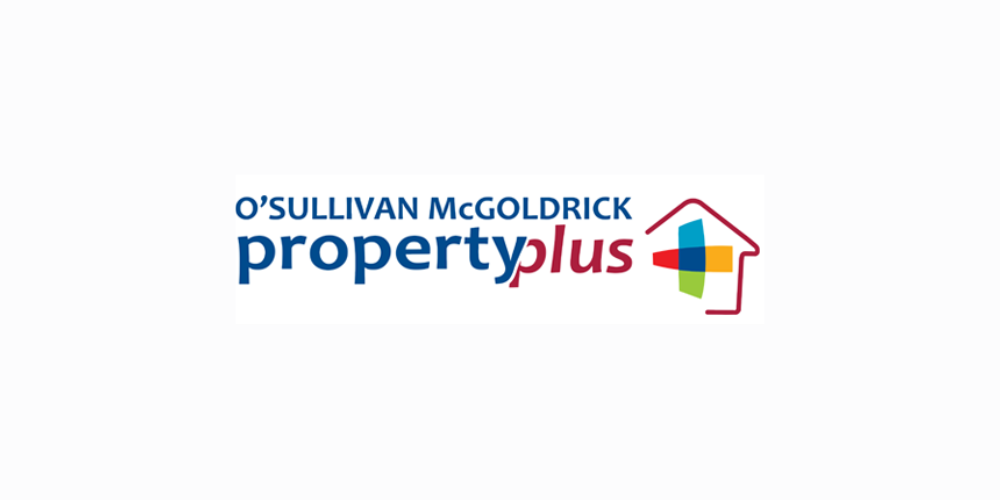Lot 5612339,
(1)
Belvedere House, Hazelwood Road, Sligo, Co. Sligo, F91K654
Sale Type: For Sale by Private Treaty
Overall Floor Area: 225 m² Indulge in the epitome of luxury living with this immaculately presented 5-bedroom detached house, boasting 2 family living rooms, family sunroom and extending to C.225 Square Metres (C.2425 square feet) of refined elegance and stunning gardens.
Situated on a generous site, in close proximity to Sligo town centre, Atlantic Technological University, Sligo University Hospital and the renowned and famous Hazelwood Estate , this stunning home offers not only comfort and style, but also unparalleled convenience and natural beauty on your doorstep.
Spread across C.2425 square feet, this stunning home offers ample space for living, entertaining, and relaxing.
With five generously well-appointed bedrooms, including a master suite, this home provides versatility for various living arrangements.
Enjoy panoramic vistas of the surrounding landscape from the comfort of your own home, with breathtaking views of Knocknarea that capture the natural beauty of the area
.
Delight in the privacy of your south-facing rear garden, offering a tranquil oasis for outdoor relaxation and entertainment.
Benefit from easy access to the vibrant amenities of Sligo town centre, including educational, shopping, dining, costal, cultural attractions, and more, all just a short distance away.
Explore the enchanting landscapes of the famous Hazelwood estate, with its majestic woodlands, serene lake, and scenic walking trails, all within reach of this stunning home.
ACCOMODATION
Entrance Hall 7.85m x 2.03m With Timber Flooring, Feature Wall Panelling, Coving & Feature Wall Lighting.
Storage Area 1.2m x 1.1m
Family Lounge 4.87m x 4.2m With Oak Timber Flooring, Coving, Recessed Ceiling Lighting, Feature Fireplace with Stove and Patio Door.
Kitchen / Dining Area 7.26m x 3.62m With Fitted Kitchen, Tiled Splashback, Coving and leading to a bright sun filled Sunlounge.
Sunlounge 3.3m x 4.2m with Timber Flooring.
Utility Room 2.7m x 2.6m complete with fitted Units, Tiled Splashback and Tiled Floor.
Family TV Room 4.73m x 3.45m with Timber Flooring
Storage Area 1.55m x 1.09m
Bedroom 1 2.95m x 3.87m with Timber Flooring
Family Bathroom 3.3m x 2.3m Fully Tiled Floor to Ceiling, W/C, Jet Bath Tub , WHB with Fitted
Storage and Granite Top , Recessed Lighting and Heated Towel Rail.
Garage 3.5m x 3.5m with Panelled Hardwood Doors and Car Port.
FIRST FLOOR
Landing 3.23m x 2.1m Fitted Carpet
Bedroom 2 3.03m x 5.4m Timber Flooring, Recessed Lighting & 2 Velux Windows
Bedroom 3 4.95m 3.1m Timber Flooring, Recessed Lighting & 2 Velux Windows
Bedroom 4 3.621m x 4.8m Timber Flooring and Fitted Bookshelf
Bedroom 5 3.86m x 3.7m Timber Flooring, Fitted Wardrobes & Recessed Lighting
En-Suite 2.75m x 1.85m W/C, WHB, Power Shower, Timber Flooring & Heated Towel Rail
Family Bathroom 2.77m x 1.75m W/C, WHB with Fitted Storage and Granite Top, Double Shower with Electric Shower.
Contact Sole Selling Agents and Book Your Viewing Today .
![]() Permanent link to this lot (for sharing and bookmark)
Permanent link to this lot (for sharing and bookmark)
