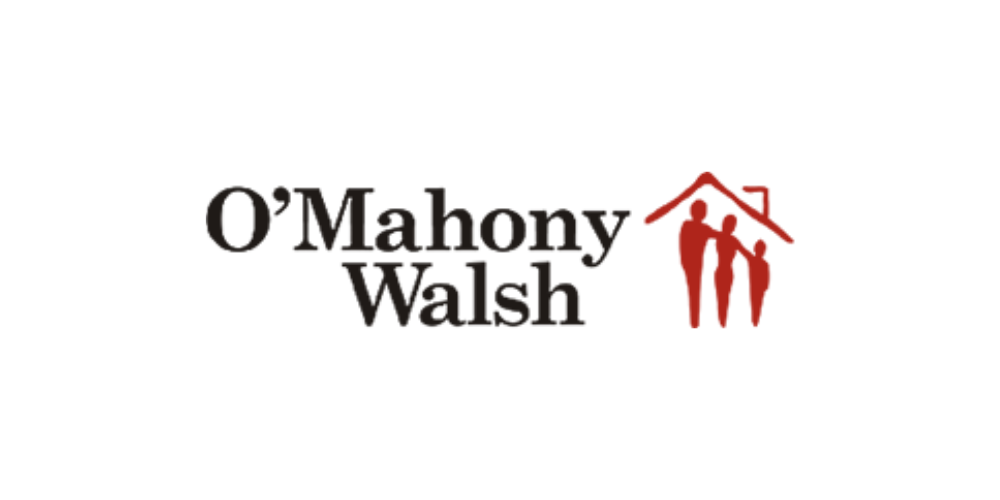Lot 5602604,
(1)
35 Daffodil Fields, Ballincollig, Co. Cork, P31TK70
Sale Type: For Sale by Private Treaty
Overall Floor Area: 143 m² O’Mahony Walsh are delighted present this superb opportunity to acquire this most attractive 4-bedroom detached property.
No. 35 is located in the ever-popular Daffodil Fields, overlooking a spacious & sunny green area.
Boasting an enviable location on the eastern side of Ballincollig Town just minutes’ drive from the South Link Road, Carrigrohane Straight, Model Farm Road, Bishopstown and Cork City.
Schools, Shops, Sports facilities, Restaurants, Shopping Centre, bus route – all on your doorstep!!
With all the essential ingredients for the perfect home, viewing comes highly recommended to fully appreciate the extent of the accommodation this property has to offer.
Accommodation Approx.
Dimensions Accommodation Details
Hallway Teak front door entry leads to an inviting hallway which provides access to all accommodation. Timber laminate floor, alarm pad, storage closet, radiator.
Guest W.C. W,C, WHB, window, tiled floor, partly tiled walls.
Living room 5.35 x 4.22 Bright living room featuring attractive Marble fireplace with gas fire inset, large bay window to front, tile effect flooring.
Kitchen 3.23 x 2.67 Modern, open-plan, L-shaped, Kitchen-living space. Hand painted Cream Oak kitchen with tiled splashback, integrated dishwasher & extractor fan.
Dining area 2.48 x 2.11 Timber laminate floor throughout.
Sitting Room 3.51 x 3.40
Conservatory 3.41 x 2.64
Sitting room features Cast Iron fireplace with gas fire inset.
Timber panelled ceiling makes this bright room a cosy family space. Glass door leads to rear garden.
Utility 2.89 x 1.56 Linoleum floor, built in worktops & cupboards, washing machine, tumble dryer. Side door access to garden.
Stairs & Landing
Luxury carpets throughout. Window on split landing with blind. Hotpress – shelved with immersion.
Stira access to attic via.
Master Bedroom 3.70 x 3.43 Built in wardrobes, shelving, carpet flooring, window overlooking green.
En Suite 2.74 x 1.17 Tiled floor & partly tiled walls, stand in Power Shower, WC & WHB.
Bedroom 1
(to front) 2.66 x 2.50 Carpet flooring, built in wardrobes, blinds & curtains, window overlooking green.
Bedroom 2
(to rear) 4.00 x 3.25 Carpet flooring, built in wardrobes, blinds & curtains, window overlooking rear garden.
Bedroom 3
(to rear) 3.20 x 3.19 Carpet flooring, built in sliderobes, blinds & curtains, window overlooking rear garden.
Bathroom Fully tiled walls, large shower, WC, WHB
BER DETAILS:
BER: C2
BER No. 103385308
Energy Performance Indicator: 192.76
GARDEN DETAILS:
Tarmac driveway with garden laid with decorative stone & manicured raised flower beds.
Side access to rear garden.
The immaculate rear garden is stylishly paved with a path leading from the patio to seating area, surrounded by decorative stone and superbly maintained raised beds.
![]() Permanent link to this lot (for sharing and bookmark)
Permanent link to this lot (for sharing and bookmark)
