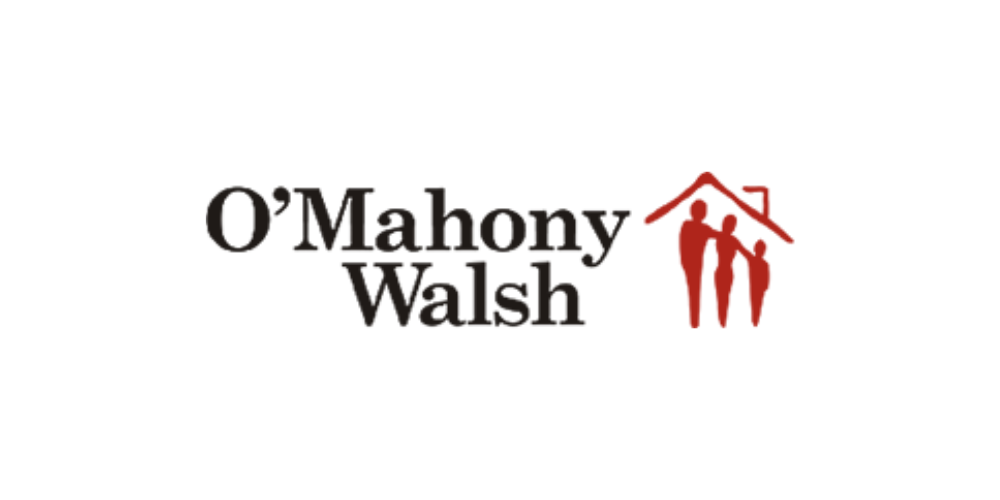Lot 5454976,
(2)
74 Rosewood, Ballincollig, Co. Cork, P31Y168
Sale Type: For Sale by Private Treaty
Overall Floor Area: 111 m² O’Mahony Walsh are proud to present this 3 bedroom semi detached home extending to over 1,200 sq ft.
Boasting side access, a large rear garden, and a spacious garage, this home has the potential for conversion & extension.
With generous room sizes & ample living accommodation, No.74 is prime to make a fantastic home for one lucky family!
Situated withing walking distance of Ballincollig Town Centre and all the amenities it offers, viewing is a must!
Accommodation Approx.
Dimensions Accommodation Details
Porch 2.32 x 0.93 A glass sliding door opens to the porch.
Hallway 4.89 x 2.31 Modern PVC front door with glass panelling to side, allows light into a timber floored hallway. The hall boasts ample understairs storage & provides to all accommodation.
Living Room 4.07 x 3.42 Large West facing front window, carpet floor and features electric fire with stone hearth & timber mantle piece. Built in units are situated either side of the chimney breast.
Dining room 4.07 x 3.43 Timber effect, vinyl flooring, window overlooking rear garden.
Kitchen 3.91 x 2.96
Built in shaker kitchen, with vinyl floor. Looking out over rear garden, side door to utility & garage.
Utility 3.38 x 1.97 Plumbed for washing machine, access to rear garden. WC in place.
Garage 3.38 x 1.97 Roller garage door allows access for cars from the front of the property, has potential for conversion
Bedroom 1 3.96 x 3.76 Spacious, carpeted double bedroom with built in wardrobes & dressing table. Window overlooking rear garden.
Bedroom 2 3.71 x 3.47 Doubled bedroom with built in wardrobes & dressing table.West facing, front aspect window.
Bedroom 3 2.69 x 2.25 Carpeted floor with front aspect window.
Bathroom 2.30 x 2.25 Full wet room with open, stand-in shower WC , WHB, Vanity cabinet with mirror doors,
Shelved hot-press is situated in the bathroom.
BER
BER: F
BER No. 116699190
Energy Performance Indicator: 94.6 kWh/m2/yr
FEATURES
Gardens front and back
Potential for garage conversion
Off street Parking
Spacious room sizes
2 living rooms
Centrally located in the heart of Ballincollig
Minutes’ walk from schools (both Primary and Secondary), Castle West shopping centre & picturesque Regional Park
GARDEN DETAILS:
- Front: Tarmac driveway, and parking for 2 cars, walled boundaries.
- Rear: Garden laid out to lawn
![]() Permanent link to this lot (for sharing and bookmark)
Permanent link to this lot (for sharing and bookmark)
