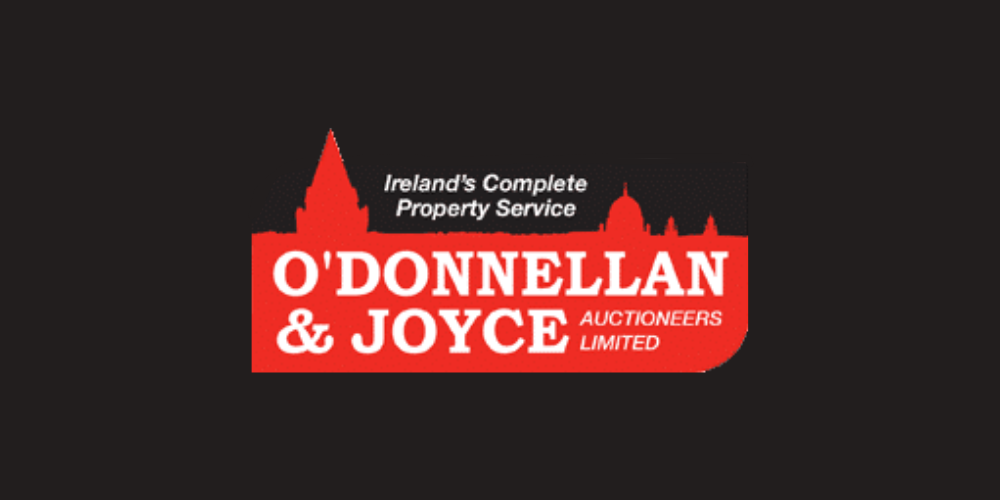Lot 5389505,
(2)
22 Monivea Road, Mervue, Galway City, Co. Galway
Sale Type: For Sale by Private Treaty
Overall Floor Area: 147 m² Detached four bedroom home with separate garage and space for parking. This lovely home can be found on the corner of Monivea Road and McDonagh Avenue. A nice private corner site, its not overlooked from the front or the rear.
Situated opposite the new plaza at Crown Square and close to Mervue Business Park. The property is within minutes of a host of schools/colleges such as Holy Trinity NS & ATU College.
Additionally, the area is excellently serviced by quality transport links giving easy access to Galway City Centre and neighbouring suburbs, with a regular bus route to and from Galway City servicing the area on a daily basis.
There are also various hospitals and medical device companies within the area, such as Galway Clinic and Merlin Park Hospital, Boston Scientific, Merit Medical and Creganna.
The Galway to Dublin M6 motorway is also within close proximity to the property providing quick links to neighbouring counties.
Accommodation comprises entrance hall, living room, sitting room, dining room, kitchen, 2 ground floor bedrooms, one with wet room, 2 beds on first floor also with a shower room on this level.
SOLICITOR WITH CARRAIGE OF SALE: Blake & Kenny Solicitors, 2 Saint Francis Street, Galway (091) 564340
Porch 1.456 x 1.411. Glass entrance porch gets the evening sun.
Entrance Hall 2.083 x 4.742. Wide carpeted entrance hallway.
Living Room 3.643 x 4.601. To the left of the entrance hall, it has carpet flooring and overlooks the front garden.
Sitting Room 3.744 x 4.856. Comfortable room to the right of the hallway. Has electric fireplace and carpet flooring.
Dining Room 3.642 x 3.875. Laminate flooring, solid fuel fireplace, built in cupboards and 2 windows.
Kitchen 2.72 x 3.035. Tiled floor, stainless steel sink unit, 3 x windows, door to rear yard, radiator, built in oven and hob, extractor fan and plumbing for a washing machine and dishwasher.
Bedroom 1 2.980 x 2.744. Ground floor double bedroom, laminate flooring, double wardrobe and window overlooking the rear yard.
Bedroom 2 2.706 x 3.653. Laminate flooring and built in wardrobe. Has a wet room ensuite.
Wet Room 1.755 x 2.772. Fully tiled, wc, whb, electric shower, radiator and hand rail.
FIRST FLOOR
Landing 2.03 x 4.981. Carpet flooring, deep hot press and under eaves storage on both side.
Bedroom 3 3.613 x 4.690. Large bedroom to the left of the stairs, over looks the green space on McDonagh Avenue. Contains vanity unit and a built in wardrobe.
Shower Room 2.955 x 1.813. Fully tiled shower room iwth wc, whb, radiator and electric shower.
Bedroom 4 3.613 x 3.463. Another large bedroom with double and single built in wardrobe and radiator.
Garage The garage to the rear has an up and over door and a pedestrian entrance from the rear yard.
'
![]() Permanent link to this lot (for sharing and bookmark)
Permanent link to this lot (for sharing and bookmark)
