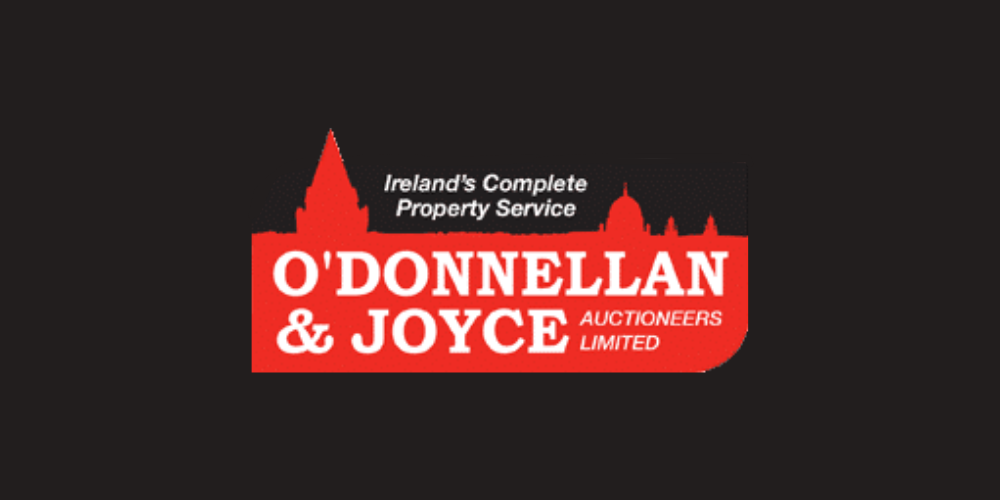Lot 5407953,
(2)
Mulcaire House, Mulcaire House, 14 Maunsells Road, Taylor's Hill, Co. Galway
Sale Type: For Sale by Private Treaty
Overall Floor Area: 167 m² O Donnellan & Joyce Auctioneers are excited to offer for sale this exceptional detached family residence, ideally situated on Maunsells Road, one of Galway Citys most desirable addresses.
Mulcaire House is a substantial 4 ? 5 bedroom home on a large site offering an abundance of space inside as well as a substantial garden to the rear.
Lined with mature shrubs and trees, Mulcaire House offers optimum privacy and benefits from ample off-street parking space to the front.
Situated just off Taylors Hill, Maunsells Road is a distinguished address and a desired location for residents. The area is well serviced by nearby amenities and local transport links allowing easy access to Galway City Centre and other Galway locations.
Additionally, Maunsells Road is well situated for several quality local schools, both primary and secondary and is within close proximity to Salthill, NUIG, UCHG and walking distance to Galway City’s West End.
Accommodation on the ground floor of Mulcaire House comprises of an entrance hallway, kitchen/breakfast room, utility, shower room, main living room, family room and a sunroom.
Upstairs, the first floor has the main bathroom, master bedroom accessed via a dressing room that could be an additional bedroom or nursery, together with 3 more bedrooms with the front facing room currently being used as an office.
A wonderful home that needs to be seen in person to appreciate it.
Viewings are strictly by appointment by contacting our office.
Keep up to-date with NEW PROPERTIES by registering your details on our database
For Further details please contact our office on 091-564212
OFFICE OPENING HOURS - MON TO FRI 9AM TO 5:30PM
Properties can be viewed on our website www.odj.ie
NOTE: These particulars are not to be considered a formal offer. They are for information only and give a general idea of the property. They are not to be taken as forming any part of a resulting contract, nor to be relied upon as statements or representations of fact. Whilst every care is taken in their preparation, neither O?Donnellan & Joyce Auctioneers nor the vendor accept any liability as to their accuracy. Intending purchasers must satisfy themselves by personal inspection or otherwise as to the correctness of these particulars. No person in the employment of O?Donnellan & Joyce Auctioneers has any authority to make or give any representation or warranty whatever in relation to this property.
Entrance Hall Accessed via a small porch, the hall has beautiful parquet flooring, in a herringbone design that is carried through into the living room and family room.
Kitchen/breakfast Room A bright room with tiled floor and walls, there are two west facing windows to the front of the house allowing lots of natural light to flood in. The central feature of the kitchen area is the oil fired Aga stove with hobs. This is the main central heating system for the house. The wood panelled breakfast area has octagonal table and banquette seating. There?s lots of storage with built in kitchen cupboards and shelving for all the essentials.
Utility Room The utility room is just to the rear of the kitchen, is plumbed for a washing machine, and has plenty of storage shelves for cleaning supplies. The shower room is to the rear of this and there?s a back door that leads to the garden.
Shower Room Fully tiled shower room with suite to include electric shower, wc, whb, a shaving mirror, wall heater and a window to allow natural light in.
Living Room The main living room has parquet flooring, a large window to the front of the house and a large glass door with glass side panels, leading to the patio and rear garden. This would make a very comfortable formal living room as it has a feature fireplace and views over the garden.
Family Room/ Living Room 2 A smaller living space with electric fireplace and wooden mantel piece, parquet flooring and leads onto the sunroom.
Sunroom The sunroom or conservatory, has glass windows and glass double doors that lead to the rear patio and onto the garden. A beautiful, restful space to enjoy your breakfast in, as it gets the morning sun.
FIRST FLOOR
Landing The carpeted stairs leads from the entrance hall to the first floor landing with main bathroom and 5 rooms that lead off it.
Bathroom Partially tiled bathroom with original suite to include bath tub, wc and whb. There?s also a cupboard for bedlinens and towels.
Primary Bedroom Accessed through the dressing room, this large room with timber flooring extends to the width of the house. It has windows front and back and is furnished with contemporary built in wardrobes and a vanity unit with wash hand basin.
Dressing Room / Bedroom 2 The dressing room is straight off the landing and comes with a vanity unit with wash hand basin and drawer storage. It would make a lovely nursery as it?s just off the main bedroom.
Bedroom 3 A smaller room in the middle of the house, it comes with carpet flooring, a built in vanity unit with wash hand basin with drawers and a built in wardrobe.
Bedroom 4 A large double bedroom with built in wardrobe, and a tiled wash hand basin with overhead storage.
Bedroom 5 This front facing room is currently used as an office and comes with a vanity sink unit.
OUTSIDE Mulcaire House boasts one of the largest and most private gardens of any home on the Maunsells Road / Taylors Hill area. It has a variety of well-kept, mature trees, shrubs and hedges adorning its lawn.
'
![]() Permanent link to this lot (for sharing and bookmark)
Permanent link to this lot (for sharing and bookmark)
