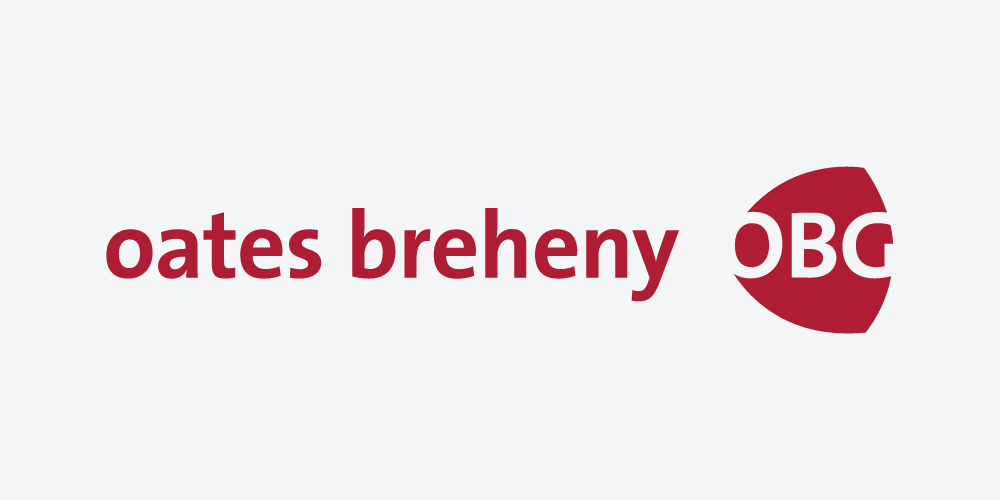Lot 5570493,
(1)
10 Cloondara, Ballisodare, Co. Sligo, F91A8N4
Sale Type: For Sale by Private Treaty
Overall Floor Area: 111 m² Delighted to welcome 10 Cloondara to the market, a stunning four bed semi detached home perfectly positioned with a nice green area to the front. Located in the ever popular and mature development of Cloondara just on the outskirts of Ballisodare Village with every amenity to hand.
This home has been beautifully renovated creating a real oasis of zen with calming earthy tones running throughout, a real gem.
Presented in turn key condition this property will certainly impress any potential purchaser and will make a really great home.
The rear garden adds even more appeal to this home with well maintained garden and lovely decking area perfect for entertaining or simply winding down after a long day.
Accommodation comprises of bright and welcoming Entrance Hall, comfortable Sitting Room with feature bay window, insert solid fuel stove & back boiler with an archway leading into an open plan Kitchen/Dining area with kitchen island.
Upstairs there are 4 spacious bedrooms and a gorgeous family bathroom.
You really have it all with this home, situated only 8km from Sligo Town with all your needs met with schools, café, pubs/restaurant, butchers, Supervalu & Avena Gym & Leisure Centre all in the village. There is also a regular bus stop nearby.
Viewings are highly recommended to appreciate this wonderful home so don't hesitate to contact our Sales team on 071 9140404 to arrange yours.
ACCOMMODATION
GROUND FLOOR
Entrance Hall
Laminate wooden flooring, understairs storage
Sitting Room (7.1m x 3.9m)
Laminate wooden flooring, insert solid fuel stove with back boiler, archway to kitchen/dining
Kitchen/Dining (5.6m x 4.1m)
Laminate wooden flooring to dining area, tiled flooring to kitchen area, fully fitted kitchen with integrated hob & oven, tiled between units, kitchen island
(Lamp over dining table not included)
FIRST FLOOR
Bedroom 1 (4.2m x 3.1m)
Laminate wooden flooring, bay window
Bedroom 2 (3.1m x 2.5m)
Laminate wooden flooring
Bedroom 3 (3.0m x 2.7m)
Laminate wooden flooring
Bedroom 4 (2.9m x 2.4m)
Laminate wooden flooring, floor to ceiling sliderobe
Bathroom (3.65 x 1.9m)
Laminate waterproof flooring, wc, whb, shower, towel radiator
Hotpress
![]() Permanent link to this lot (for sharing and bookmark)
Permanent link to this lot (for sharing and bookmark)
