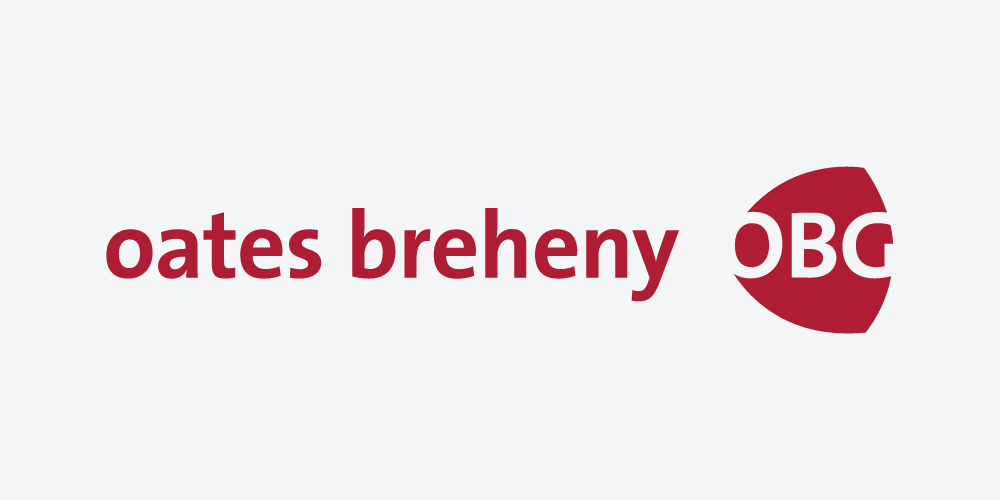Lot 5545911,
1 Rathanna, Cornegeeha, Sligo, Sligo, Co. Sligo, F91KPP9
Sale Type: For Sale by Private Treaty
Overall Floor Area: 143 m² Oates Breheny Group are very excited to introduce 1 Rathanna to the market, a delightful four bed detached home located in a small select development conveniently located within walking distance of Sligo Town Centre and all amenities. Rare does a property become available in this popular mature housing estate and would make a truly wonderful home situated on a large corner site.
Rathanna certainly ticks all the boxes in terms of location and convenience.
This charming home is full of appeal and also has the flexibility to cater for independent living with additional kitchen & bathroom facilities.
The entire accommodation comprises of large Living Room with cosy open fireplace and back boiler, Sitting Room, Kitchen/Dining with access to rear, four bedrooms, two bathrooms & separate kitchen/dining/living space.
Rathanna is a great location with everything you need & more all at arms length including shops, schools, sporting grounds etc with regular bus stop nearby. Sligo Retail Park is also within walking distance and access to all regional and national roads only a minutes drive.
This really is an excellent property in a sought after area that doesn't grace the market very often. Viewings are strongly recommended.
Contact our Sales Team today on 071 9140404 to arrange yours.
Accommodation:
Living Room (6.9m x 3.7m)
Feature brick open fireplace with back boiler, dual aspect windows, carpet flooring
Sitting Room (3.5m x 3.1m)
Carpet flooring, electric fire, tv point
Kitchen/Dining (3.8m x 3.2m)
Pine fitted kitchen, integrated oven, hob & extractor fan, tiled between units, recess lighting, lino flooring
Bedroom 1 (3.1m x 3.1m)
Double room, carpet flooring, built in wardrobe
Bedroom 2 (3.1m x 2.8m)
Double room, carpet flooring, built in wardrobe
Bedroom 3 (3.2m x 2.5m)
Double room, carpet flooring, built in wardrobe
Bathroom (2.2m x 2.1m)
Tiled floor to ceiling, wc, whb, bath with electric shower overhead, upgraded sanitary ware
Hotpress
Bedroom 4 (3.2m x 3.1m)
Double room, carpet flooring, built in wardrobe
Additional Kitchen/Living/Dining Area (5.8m x 3.2m)
Fitted kitchen units with integrated hob & oven, laminate flooring, plumbed for washing machine, carpet flooring to living area, tv & telephone point
Bathroom (2.0m x 1.5m)
Tiled flooring & wet areas, wc, whb, corner electric shower
![]() Permanent link to this lot (for sharing and bookmark)
Permanent link to this lot (for sharing and bookmark)
