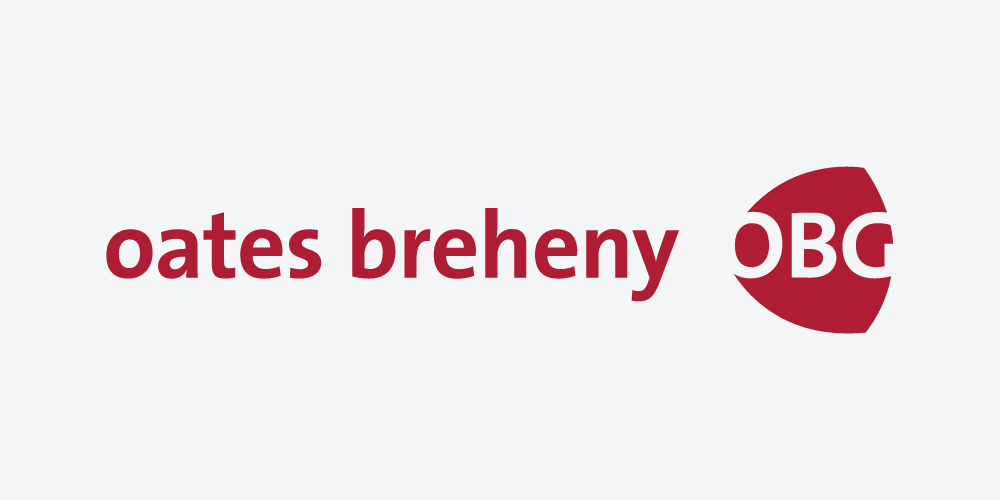Lot 5500199,
(2)
5 Cranmore Villas, Sligo, Co. Sligo, F91CK0H
Sale Type: For Sale by Private Treaty
Overall Floor Area: 113 m² Introducing 5 Cranmore Villas to the market, a four bed end terrace conveniently located in quiet cul de sac position minutes walk from Sligo Town Centre and all amenities. Deceptively spacious this property is presented in very good condition situated on a corner site in a quiet residential setting with yard to side and rear. This property would certainly appeal to a variety of purchasers with all amenities on your doorstep including kids playground, Ray McSharry football grounds & Doorly Park Recreational area to name a few.
A Short walk will bring you to the town centre with everything you need including shops, schools, churches, pubs/restaurants etc.
The property also benefits from external insulation in 2020 and has oil fired central heating with back boiler.
Accommodation comprises Living Room with stove, Kitchen with French doors to rear yard, Dining area with open fireplace and upstairs there are four bedroom (one ensuite) and main family bathroom.
Viewings are highly advised so don't hesitate to contact our sales team on 071 9140404 to arrange your viewing.
ACCOMMODATION
GROUND FLOOR
Living Room (3.9m x 3.3m)
Feature open fireplace with stove, carpet flooring, shelving, tv point
Kitchen (5.0m x 3.9m)
MDF fitted kitchen with integrated hob, oven, extractor fan, Tiled flooring and between units, French doors to rear yard
Dining Area (5.2m x 2.8m)
Tiled flooring, open fireplace with back boiler, pine double doors to kitchen
FIRST FLOOR
Bedroom 1 (3.9m x 3.5m)
Double room, full length built in wardrobe, carpet flooring
Ensuite
Fully tiled ensuite with wc, whb, electric shower
Bedroom 2 (3.8m x 2.9m)
Double room, shelving unit
Bedroom 3 (3.6m x 2.3m)
Single room, carpet flooring
Bedroom 4 (2.9m x 2.3m)
Single room, laminate flooring, built in wardrobe
Bathroom (1.8m x 1.7m)
Tiled floor to ceiling, wc, whb, jacuzzi bath
![]() Permanent link to this lot (for sharing and bookmark)
Permanent link to this lot (for sharing and bookmark)
