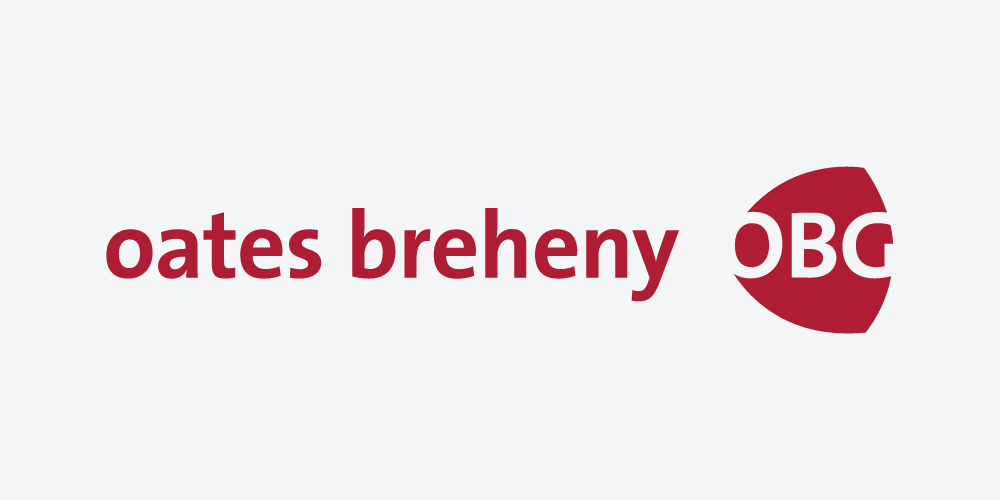Lot 5438314,
(2)
Waverley, Pearse Road, Sligo, Co. Sligo
Sale Type: For Sale by Private Treaty
Overall Floor Area: 143 m² A rare opportunity to acquire this extremely attractive detached residence in a highly sought after and desirable location only minutes walk from Sligo Town Centre. Sitting on a generous Circa 0.12acre site, Waverley oozes appeal from every facet with beautifully manicured lawns front and rear with mature hedging for extra privacy, tastefully decorated interiors and great convenience making this property a real find.
Presented in immaculate condition, this well maintained and charming property would make a truly wonderful family home with well proportioned accommodation comprising of welcoming entrance hall, cosy & comfortable sitting room with fireplace and dining room off, generous kitchen along with good utility space & wc and an additional room for office/playroom/bedroom or extra cosy living space at ground floor level. Upstairs consists of four spacious bedrooms and main family bathroom.
The property also benefits from uninterrupted views of the stunning Knocknarea Mountain to the front. All amenities are on your doorstep including primary & secondary schools, supermarkets, Markievicz Park GAA grounds , running tracks and scenic riverside walks with Sligo Sports Complex and Racecourse only a short walk away.
This property is certainly set to impress so please contact our sales team today to arrange a viewing on 071 9140404.
ACCOMMODATION
GROUND FLOOR
Entrance Hall
Wooden flooring, coving and centre piece
Living Room (4.6m x 4.86m)
Carpet flooring, coving and centrepiece, fireplace, wall mounted lights, double doors to dining room
Kitchen (3.8m x 3.8m)
Tiled flooring, fully fitted kitchen with integrated oven, fridge freezer, hob and extractor fan with glass splashback
Dining Room (3.76m x 3.64m)
Carpet flooring, coving, door to kitchen
Utility (3.0m x 1.97m)
Fitted units with counter and sink, tiled flooring and above sink
Back Utility (2.6m x 2.2m)
Plumbed for washing machine and dryer
Office/Bedroom (3.6m x 2.2m)
Wooden flooring, coving
Storage (3.6m x 1.8m)
WC
wc, whb
FIRST FLOOR
Bedroom 1 (3.8m x 3.15m)
Carpet flooring, coving
Bedroom 2 (3.8m x 3.0m)
Carpet flooring, sliderobe, coving
Bedroom 3 (4.17m x 3.5m)
Carpet flooring
Bedroom 4 (3.7m x 3.6m)
Carpet flooring, coving (shower in room)
Bathroom (2.5m x 2.0m)
Lino flooring, tiled walls, wc, whb, bath,
![]() Permanent link to this lot (for sharing and bookmark)
Permanent link to this lot (for sharing and bookmark)
