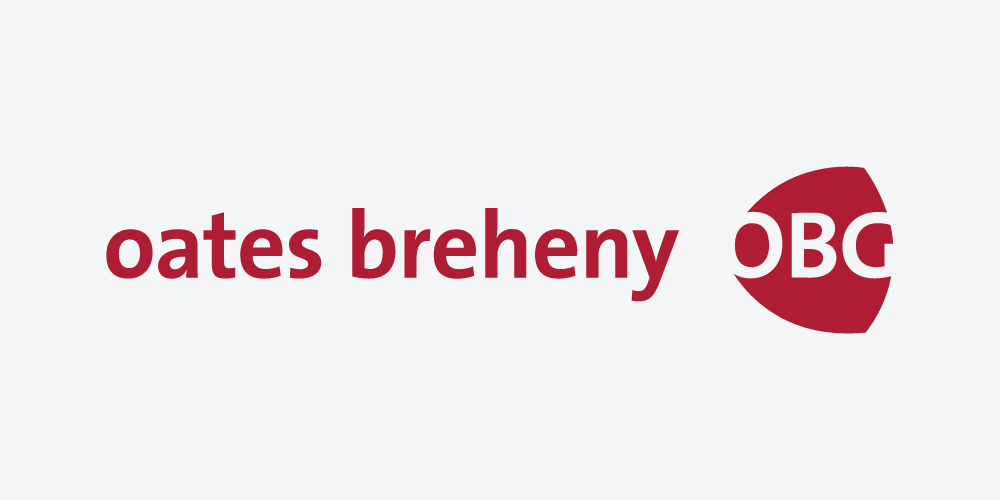Lot 5396546,
(2)
Glendevan, Larkhill Road, Sligo, Co. Sligo
Sale Type: For Sale by Private Treaty
Overall Floor Area: 200 m² Subtly hidden among the trees, set off Larkhill Road lies this exceptional detached residence. Settled upon approximately 0.31 acres of very well appointed grounds this property occupies a wonderful position on Larkhill Road, which is considered one of Sligo's most prime and exclusive residential areas, where property coming to market occurs very seldomly. Larkhill Road is a secluded road lined with mature trees connecting Strandhill Road with Ballydoogan Road. Leading into the grounds you are met with an open fully tarmacadamed driveway framed with trees and shrubbery providing privacy from the approaching road. The drive also supplies ample parking to the front. The house itself would need some refurbishment throughout as a result of everyday wear and tear over the years, however, this creates an exciting opportunity for those seeking a property to put their own stamp and transform into their forever home. This home offers good living accommodation over both floors, with four bedrooms to the first floor and an option for two additional bedrooms (one ensuite) to the ground floor. Along with this are two spacious living rooms, kitchen/dining area, bathroom and sun room completing this substantial property. The mature gardens add so much more appeal to this property, with paved paths that lead you around the gardens allowing you to bring in the extent of what this home offers. Viewings are highly advised with this property to get a true sense of the property and surrounding area. Contact our Sales team on 071 9140404 to arrange a viewing.
ACCOMMODATION
GROUND FLOOR
Entrance Hall
Sitting Room (3.65m x 3.96m)
Large room with carpet flooring. High ceilings with decorative coving. Open fireplace with marble surround. Large window.
Bathroom (2.6m x 2.2m)
Kitchen/Dining area (3.18m x 8.17m)
Lino flooring. Fitted units with tiling in between. Breakfast bar. Integrated oven/hob and extractor fan. Plumbed for washing machine and dishwasher. Dual aspect windows.
Large Living Room (4.7m x 8.17m)
Large room with wooden flooring. Feature open fireplace with wooden surround. Large sliding doors to rear garden & patio. Decorative coving to ceiling.
Bedroom 1 (2.6m x 3.19m)
Carpet flooring with glass sliding door to rear garden & patio.
Bedroom 2 (2.6m x 3.6m)
Laminate flooring. Skylights.
Study/Walk in Wardrobe (2.6m x 1.7m)
Laminate flooring. Skylights & high wall windows.
En suite (2.6m x 1.7m)
FIRST FLOOR
Landing
Master Bedroom (3.65m x 3.95m)
Spacious double room with carpet flooring. Large window. Built in wardrobe with vanity unit. Recess lighting.
Bedroom 4 (3.06m x 3.9m)
Spacious double room with grey laminate flooring. Large window. Built in wardrobe with vanity unit. Recess lighting.
Bedroom 5 (2.7m x 2.7m)
Single room with grey laminate flooring.
Bedroom 6 (2.05m x 3.77m)
Single room with grey laminate flooring. Built in storage.
WC (2.05m x 0.83m)
Shower Room (2.05m x 2.76m)
Tiled flooring & wet areas
![]() Permanent link to this lot (for sharing and bookmark)
Permanent link to this lot (for sharing and bookmark)
