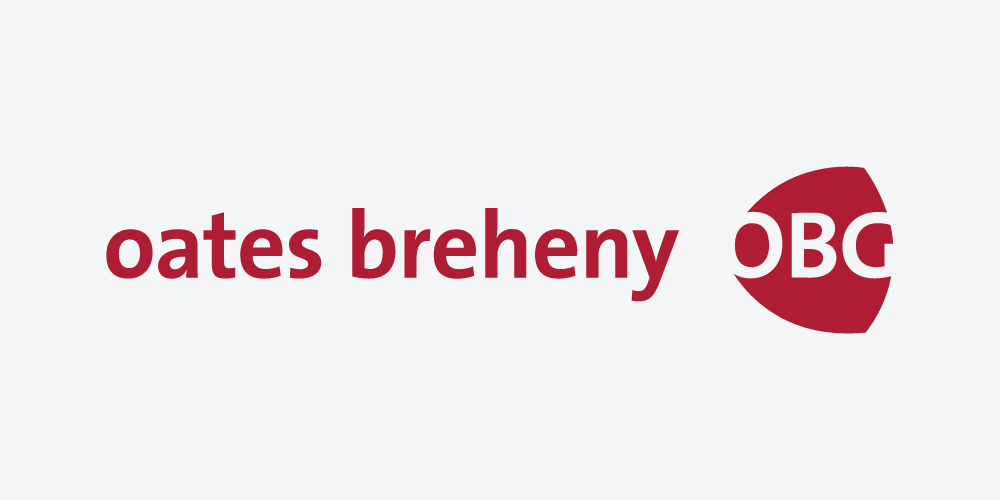Lot 5403196,
(2)
9 Elm Park, Ballinode, Ballinode, Co. Sligo
Sale Type: For Sale by Private Treaty
Overall Floor Area: 114 m² 9 Elm Park is a exceptional semi-detached residence ideally positioned within a small residential development on the outskirts of Sligo Town. The convenience of this location allows you to be within short walking distance to Sligo Town Centre, Sligo Atlantic Technical University & Sligo University Hospital along with various other amenities. You are also only a short drive away from the very picturesque Hazelwood Forest walk. This spacious property has been very well maintained and offers great accommodation comprising of bright entrance hall with understairs WC, large living room, kitchen/dining area to ground floor along with 4 generous bedrooms (main ensuite), main bathroom and hotpress upstairs. There are lovely green gardens to the front and rear of the property along with off street parking. Properties within this development are always extremely sought after when they come to the market so viewings with be highly in demand. Contact our Sales Team on 071 9140404 to arrange a viewing.
GROUND FLOOR ACCOMMODATION
Entrance Hall (m x m)
Laminate flooring with carpet to stairs & wooden banister. Decorative coving to ceiling. Understairs WC
WC (1.6m x 0.8m)
WC & WHB
Living Room (5.6m x 4.1m)
Large room with laminate flooring. Open fireplace with hardwood mantle, marble hearth & surround. Decorative coving to ceiling. Large window. TV point. Double doors leading to kitchen.
Kitchen/Dining Area (6.2m x 3.4m)
Laminate flooring to dining area with tiled flooring to kitchen. Fully fitted pine wood kitchen with variety of units. Plumbed for washing machine. Sliding doors to rear garden.
FIRST FLOOR ACCOMMODATION
Landing
Fully carpeted landing.
Bedroom 1 (3.7m x 3.1m)
Large double room with carpet flooring and built in wardrobes. Tv Point. Ensuite.
Ensuite
Fully tiled floor to ceiling. WC & WHB. Corner shower (electric)
Bedroom 2 (3.2m x 2.9m)
Large double room with carpet flooring.
Bedroom 3 (2.9m x 2.9m)
Large single room with carpet flooring.
Bathroom 4 (4.0m x 2.4m)
Large single room with carpet flooring and built in wardrobes.
![]() Permanent link to this lot (for sharing and bookmark)
Permanent link to this lot (for sharing and bookmark)
