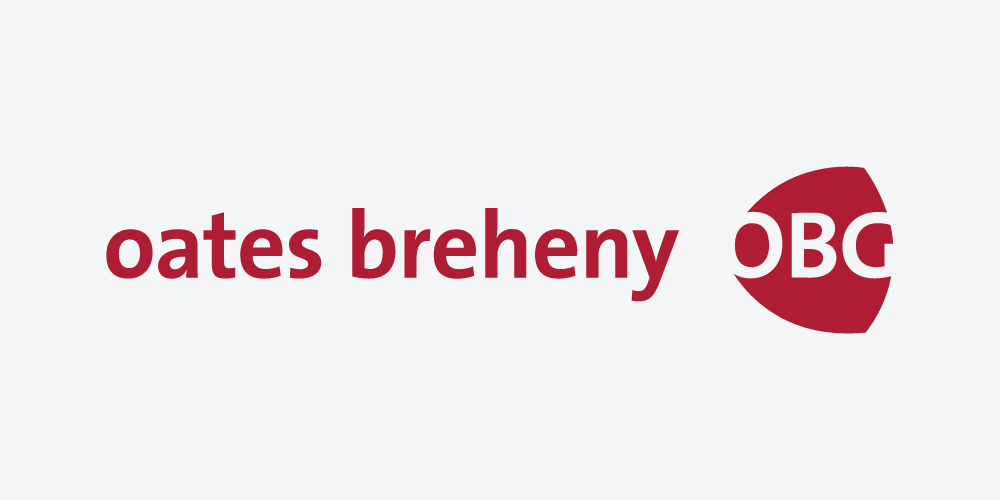Lot 5411760,
(2)
20 The Park, Strandhill Road, Sligo, Co. Sligo
Sale Type: For Sale by Private Treaty
Overall Floor Area: 124 m² The Park is a beautiful upmarket development comprising of 35 charming red brick detached homes. Just off the Strandhill Road, The Park is incredibly convenient to all of Sligo's amenities with schools, shops and parks merely a moments walk away. 20 The Park, is a wonderful four bedroom detached home offering a large site to the middle of the development with gardens to the front and rear. This homes provide spacious accommodation over two stories with an added benefit of a converted garage which offers a variety of uses such as additional bedroom or office space. The property accommodation comprises of a bright welcoming hallway on entry following into a spacious living room with large bay window, feature open fireplace and double doors that leads you to the separate dining room which also boasts a large window overlooking the wooden patio area and rear garden. This would make an excellent family home with the popular village of Strandhill only a short drive away where you have surfing schools, beaches football pitch and so much more. Viewings of this home are advised to get a true insight to what is on offer. Contact our Sales Team on 071 9140404 to arrange yours.
GROUND FLOOR ACCOMMODATION
Entrance Hallway
Bright welcoming hallway with laminate flooring & carpet to stairs. Decorative coving.
Family Room/Office/Bedroom (2.5m x 4.5m)
Double room with wooden flooring & large feature window.
Living Room (6.0m x 3.4m)
Large room with wooden flooring. Feature open fireplace & bay window. Double doors to separate dining room
Dining Room (3.9m x 3.0m)
Carpet flooring. Large window overlooking patio area & rear garden.
Kitchen (5.1m x 4.2m)
Fully fitted kitchen with tiling to flooring & between units. Glass sliding patio doors to rear garden.
Utility Room (2.6m x 1.5m)
Tiled flooring. Fitted units. Plumbed for washing machine.
WC
Tiled wet areas. WC & WHB.
FIRST FLOOR ACCOMMODATION
Bedroom 1 (3.4m x 3.3m)
Double room with wooden flooring & built in wardrobe.
Ensuite (1.7m x 1.6m)
Fully tiled floor to ceiling. WC & WHB. Corner electric shower.
Bedroom 2 (2.9m x 2.0m)
Double room with wooden flooring.
Bedroom 3 (2.9m x 2.4m)
Double room with wooden flooring & built in wardrobe.
Bedroom 4 (2.3m x 2.2m)
Single room with wooden flooring & built in wardrobe.
Bathroom (2.0m x 1.7m)
Fully tiled floor to ceiling. WC & WHB. Bath with electric shower overhead.
![]() Permanent link to this lot (for sharing and bookmark)
Permanent link to this lot (for sharing and bookmark)
