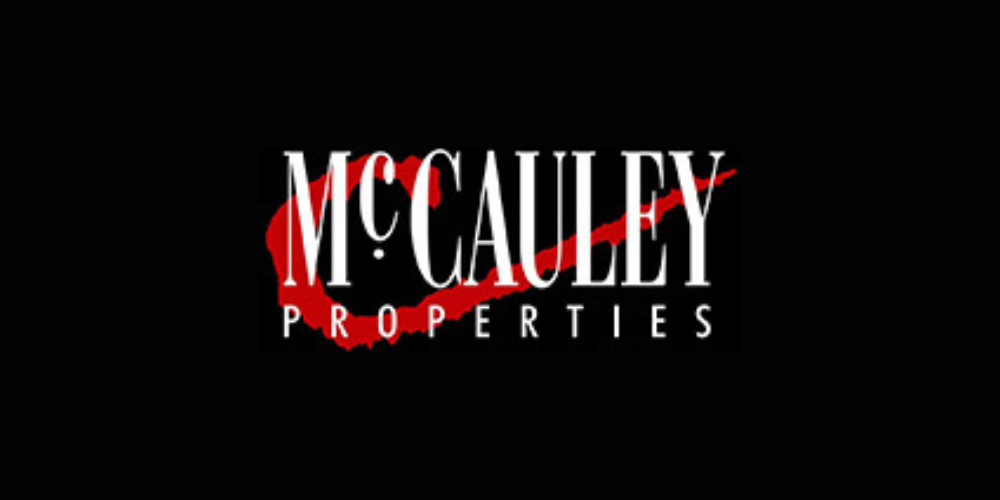Lot 5542913,
(2)
"ARD TRI CRANN", THREE TRESS, QUIGLEY`S POINT, Quigley's Point, Co. Donegal, F93HK03
Sale Type: For Sale by Private Treaty
Overall Floor Area: 238 m² This property, built in 2003, stands on a mature 0.5 acre site at Three Trees, in a rural residential area with wide views over Lough foyle overlooking Lough Foyle c15 minutes from Derry City. This high quality 2560 sq ft property is being offered as a large residence and includes bison slabs, spacious kitchen/dining area, 4 large bedrooms and 3 reception rooms, dual central heating & B3 BER Rating. The property also has concrete drive and a 1,000 sq ft detached garage at rear.
The Eircode for the property is F93 HK03.
Accommodation
ACCOMMODATION COMPRISES;
Access over front doorstep into;
GROUND FLOOR
Central Hallway - 8'5" (2.57m) x 15'0" (4.57m)
With solid oak floor and centre ceiling rose.
Sitting Room - 17'5" (5.31m) x 14'5" (4.39m)
Front view facing with solid oak floor, coving in ceiling, full length fireplace with natural stone and red brick surround, raised hearth with terracotta tiled hearth, Stanley range which heats the radiators and hot water and raised TV area.
Living Room - 13'0" (3.96m) x 19'8" (5.99m)
Front facing with solid oak floor and coving in ceiling, double doors leading to;
Sun Room - 13'3" (4.04m) x 11'10" (3.61m)
Front, side and rear facing with solid oak floor, rear French doors leading to concrete patio area. Enter from sitting room into;
Open-Plan Kitchen/Dining Area - 14'9" (4.5m) x 25'8" (7.82m)
Rear and side facing with tile effect lino, coving in ceiling, downlighters in kitchen area, centre ceiling rose with chrome light fitting above dining area, cream kitchen units with black handles, black & grey speckled worktop, free-standing dishwasher, 1 and a half sink, corner 5 ring gas hob with extractor fan above and electric oven below, free-standing American fridge- freezer, central island with cream kitchen units and black handles with room for 2 stools.
Hot Press - 5'2" (1.57m) x 3'3" (0.99m)
Rear Hallway - 5'0" (1.52m) x 6'0" (1.83m)
With oak effect tiled floor and coving in ceiling, leading to;
Utility Room - 8'3" (2.51m) x 10'0" (3.05m)
Side facing with terracotta tiled floor, coving in ceiling, maple units with black handles and black & grey speckled worktop, plumbed for washing machine and tumble dryer.
Back Porch/Hallway - 7'0" (2.13m) x 4'6" (1.37m)
With terracotta tiled floor and coving in ceiling.
Shower/WC - 6'9" (2.06m) x 6'5" (1.96m)
Rear facing with tiled floor and fully tiled walls, dual flush WC, wash hand basin with mirror, cabinet and light above and a corner Redring electric shower.
Access up oak staircase, leading to;
FIRST FLOOR
With bison slabs
Central Landing - 14'4" (4.37m) x 8'5" (2.57m)
With front view window and solid oak floor.
Bedroom 1 - 14'0" (4.27m) x 12'8" (3.86m)
Front view facing with solid oak floor.
Built-in Wardrobe - 4'5" (1.35m) x 6'4" (1.93m)
Shelved.
Master Bedroom 2 - 17'7" (5.36m) x 12'2" (3.71m)
Front facing with solid oak floor
En Suite - 6'3" (1.91m) x 10'5" (3.18m)
Side facing with black tiled floor and black & white tiled walls, dual flush WC, contemporary wash hand basin with chrome mixer tap, mirror and light above and corner mains fed shower, fully tiled.
Walk-in Wardobe - 5'3" (1.6m) x 6'5" (1.96m)
Shelved and wired for wall mounted TV.
Bedroom 3 - 17'0" (5.18m) x 12'6" (3.81m)
Rear facing with oak laminate floor.
En Suite - 5'0" (1.52m) x 9'7" (2.92m)
Rear facing with tiled floor and fully tiled walls, dual flush WC, wash hand basin with mirror and light above, and mains fed corner shower, fully tiled.
Bathroom - 9'6" (2.9m) x 8'5" (2.57m)
Side facing with tiled floor and fully tiled walls, dual flush WC, corner Jacuzzi bath, wash hand basin with chrome mixer taps and circular mirror above and corner Triton electric shower, fully tiled.
Bedroom 4 - 13'9" (4.19m) x 12'6" (3.81m)
Rear facing with oak laminate floor.
Built-in Wardrobe - 4'0" (1.22m) x 6'6" (1.98m)
Shelved.
Linen Cupboard - 2'5" (0.74m) x 4'6" (1.37m)
Note:
Please note we have not tested any apparatus, fixtures, fittings, or services. Interested parties must undertake their own investigation into the working order of these items. All measurements are approximate and photographs provided for guidance only. Property Reference :MCCA1069
DIRECTIONS:
Travel along main Derry to Moville road. Take next left after "Aught Road" Travel straight ahead c0.2 mile veer left at fork, veer right at next fork and drive c0.1miles. turn right into lane serving several properties, this house is at end of lane overlooking Lough Foyle
![]() Permanent link to this lot (for sharing and bookmark)
Permanent link to this lot (for sharing and bookmark)
