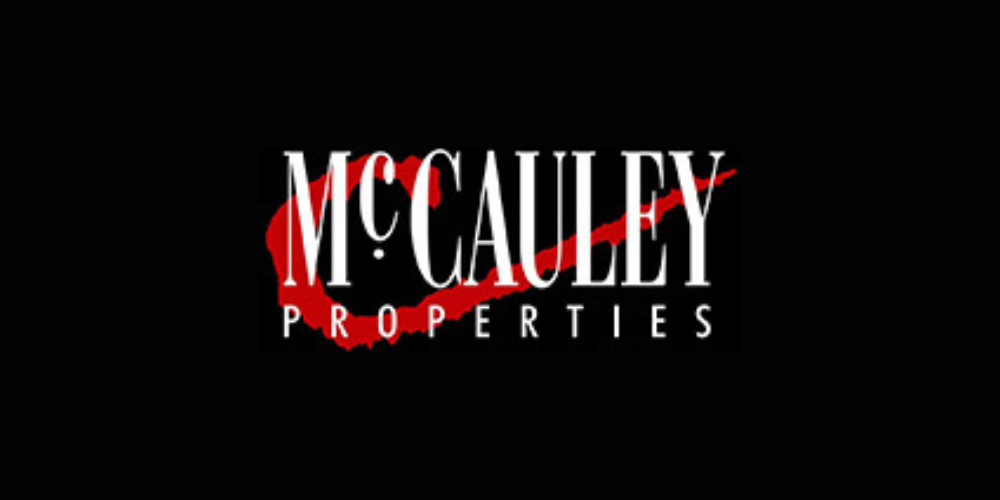Lot 5522645,
(1)
CARROWNAFFE, Moville, Co. Donegal, F93VP1K
Sale Type: For Sale by Private Treaty This two storey house, built in 1975, with front facing living and sleeping accommodation stands on an elevated and mature site at Carrownaffe at the entrance to Moville. The split level property of (1,550 sq ft) enjoys excellent views over Lough Foyle and has 4 bedrooms (1 en suite), a kitchen and 2 reception rooms. making it very suitable as a convenient residence a few minutes walk from the town centre. There are sloping lawns and mature hedges trees & shrubs , tarmac drive (shared with neighbouring property) and direct frontage onto the Wild Atlantic Way.
The Eircode for the property is F93 VP1K.
Accommodation
Accommodation comprises;
GROUND FLOOR
Entrance Porch - 5'5" (1.65m) x 8'2" (2.49m)
With Tiled floor. Enter into;
Central Hallway - 5'0" (1.52m) x 14'0" (4.27m)
Proceed up 3 steps, enter into;
Kitchen - 12'6" (3.81m) x 10'6" (3.2m)
Front facing, tiled floor, oak style kitchen units with brass handles, black and grey speckled worktop, 1 and a half sink, font facing, free-standing dishwasher, large Flavel Milano 100 electric cooker with 5 electric rings, a hotplate, 3 ovens and a grill below, free-standing fridge.
Rear Hallway - 4'3" (1.3m) x 7'0" (2.13m)
With tiled floor.
Utility Room - 6'10" (2.08m) x 7'2" (2.18m)
Rear facing with tiled floor, kitchen units with sink, plumbed for tumble dryer, internal oil burner. Enter down 3 steps into;
Dining Room - 11'0" (3.35m) x 18'6" (5.64m)
Front facing with carpet floor, fireplace with tiled hearth, tiled surround and oak mantle, bookshelves.
Hall Cupboard - 3'0" (0.91m) x 4'5" (1.35m)
Rear facing.
Under stair WC - 3'0" (0.91m) x 4'7" (1.4m)
Rear facing.
Hallway - 3'6" (1.07m) x 13'3" (4.04m)
Carpeted, leading to;
Living Room - 12'2" (3.71m) x 17'6" (5.33m)
Front view facing with woollen carpet floor, fireplace, hearth with black granite inset, white marble surround and white marble mantle.
Staircase, carpeted
Leading to;
FIRST FLOOR
Landing - 6'7" (2.01m) x 22'4" (6.81m)
Rear facing with carpet floor.
WC/Shower Room - 7'7" (2.31m) x 7'3" (2.21m)
Rear facing with tiled floor, dual flush WC, wash hand basin, tiled above with mirror and light above, comer mains fed double shower, fully tiled.
Bedroom 1 - 10'0" (3.05m) x 11'0" (3.35m)
Front facing with carpet floor.
Hot Press - 3'5" (1.04m) x 5'2" (1.57m)
Shelved.
Bedroom 2 - 10'7" (3.23m) x 9'0" (2.74m)
Front facing with carpet floor.
Bedroom 3 - 11'3" (3.43m) x 9'0" (2.74m)
Front facing with carpet floor.
Master Bedroom 4 - 12'0" (3.66m) x 13'9" (4.19m)
Front view facing with carpet floor.
En Suite - 3'8" (1.12m) x 12'0" (3.66m)
Rear facing with contemporary tiled floor and fully tiled walls, contemporary wash hand basin with cabinet below, chrome dual mixer tap, dual flush WC and a recessed Mira electric shower, fully tiled.
Note:
Please note we have not tested any apparatus, fixtures, fittings, or services. Interested parties must undertake their own investigation into the working order of these items. All measurements are approximate and photographs provided for guidance only. Property Reference :MCCA1146
DIRECTIONS:
From Moville town centre drive out Derry road approximately 0.25 miles, turn right into tarmac driveway shared with neighbouring property (bungalow), turn right into 2 storey house
![]() Permanent link to this lot (for sharing and bookmark)
Permanent link to this lot (for sharing and bookmark)
