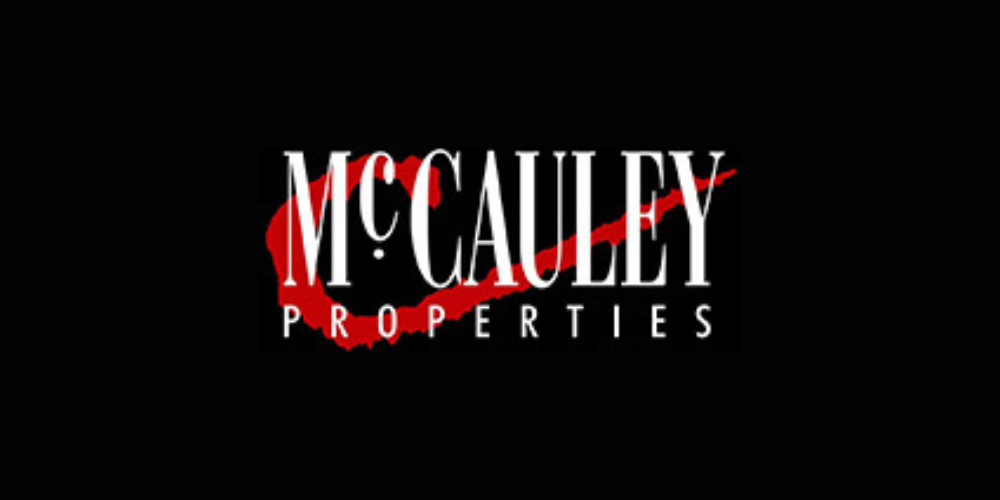Lot 5489742,
(2)
CLONCHA, Culdaff, Co. Donegal, F93W6T4
Sale Type: For Sale by Private Treaty
Overall Floor Area: 191 m² This property built to a high specification around 12 years ago stands at Cloncha a rural residential area on the outskirts of the beautiful village of Culdaff. This 4 bedroom storey and half of c2050 sq ft stands on a mature sloping 0.5 acre site with a detached garage with views over the surrounding countryside as far as Culdaff Village. The property incorporates high class finishes with white oak, porcelain tiles, granite kitchen work tops, natural stone fireplace, bangor blue slates externally, black PVC double glazed windows and 4 spacious bedrooms. The property is ideal as a prestigious residence or a well located holiday home in this beautiful and popular area on the Wild Atlantic Way close to all the tourist amenities in the area.
The Eircode for the property is F93 W6T4
Accommodation
ACCOMMODATION COMPRISES
Enter down gravel drive, enter over 2 steps at porch into
GROUND FLOOR
Entrance Hallway - 6'0" (1.83m) x 6'6" (1.98m)
Porcelain tiled floors leading to
Central Hallway - 13'7" (4.14m) x 12'5" (3.78m)
With porcelain tiled floors, enter into;
Front Open Plan Living Accommodation incorporating
Living Area - 12'7" (3.84m) x 14'7" (4.45m)
With solid oak floor, full length fireplace with raised black granite hearth and large floor to ceiling natural stone feature. Fire place with 2ft x 2ft 6` fire opening with dog basket. Chrome light fitting leading to;
Central Dining Area - 11'5" (3.48m) x 13'0" (3.96m)
Porcelain tiled floor with rear facing french doors leading to rear patio area
Sun Room - 16'4" (4.98m) x 12'10" (3.91m)
Front, side and rear facing with 10ft 7` ceiling height with down lighters and french double patio doors leading to rear patio area.
Kitchen - 12'10" (3.91m) x 14'6" (4.42m)
Rear facing with porcelain tiles, oak kitchen units with chrome shaker style handles. Black and grey speckled granite work top, one and a half sink with white tap, integrated dishwasher. Central island with shelves below and room for 3 stools. Free-standing stainless steel fridge freezer, eye level grill and oven below, 4 ring ceramic hob with extractor fan above.
Rear Porch / Utility - 7'8" (2.34m) x 9'2" (2.79m)
Porcelain tiled floor, oak kitchen units with chrome shaker style handles, sink, plumbed for washing machine and tumble dryer.
WC / Shower Room - 3'7" (1.09m) x 8'8" (2.64m)
Side facing with porcelain tiled floors, corner shower fully tiled with Red Ring electric shower, WC
Master Bedroom 1 - 13'6" (4.11m) x 13'10" (4.22m)
Front facing with solid oak floor and
En Suite - 5'6" (1.68m) x 9'0" (2.74m)
Side facing with porcelain tiled floor, dual flush WC, contemporary wash hand basin with chrome mixer taps tiled above with mirror. Recess double shower with mains fed stainless steel shower
Staircase
Solid oak open tread leading to;
FIRST FLOOR
Gallery Style Landing - 13'7" (4.14m) x 13'5" (4.09m)
With 2 front Velux windows and solid oak floor
Bedroom 2 - 13'7" (4.14m) x 19'4" (5.89m)
Side facing with solid oak floor, 2 front Velux windows with under eaves storage
Bathroom - 5'9" (1.75m) x 13'6" (4.11m)
With rear Velux with porcelain tiled floor, dual flush WC, contemporary wash hand basin with chrome mixer taps with cabinet below and tiled with mirror above. Corner shower fully tiled mains fed with Aquastream shower and fully tiled. Bath tiled above with chrome hand held washing tap.
Bedroom 3 - 13'6" (4.11m) x 9'8" (2.95m)
Side facing with rear Velux with solid oak floor and under eaves storage.
Bedroom 4 - 13'8" (4.17m) x 9'4" (2.84m)
Side facing with solid oak floor and under eaves storage
Note:
Please note we have not tested any apparatus, fixtures, fittings, or services. Interested parties must undertake their own investigation into the working order of these items. All measurements are approximate and photographs provided for guidance only. Property Reference :MCCA1074
DIRECTIONS:
Leaving Culdaff Village towards Moville take the first right just outside the town boundary, drive approximately 0.5 miles property is on the right-hand side
![]() Permanent link to this lot (for sharing and bookmark)
Permanent link to this lot (for sharing and bookmark)
