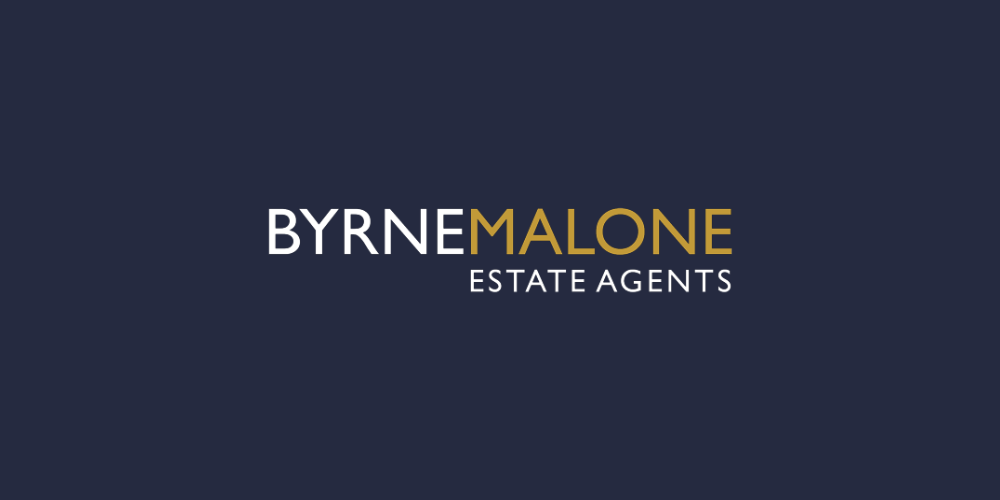Lot 5654466,
(1)
8 Elmcastle Drive, Kilnamanagh, Kilnamanagh, Dublin 24, D24YYX0
Sat, 13/04
13:00 - 13:30 Byrne Malone Estate Agents are delighted to present 8 Elmcastle Drive to the market. This absolutely stunning three bedroom semi-detached family home has been the subject of huge improvement by the current owners and comes to the market in show-home condition throughout. Finished to the very highest standard every possible improvement has been made, re-wired, re-plumbed, retro-insulated, new front porch, triple glazed windows, new kitchen, new bathroom, new flooring etc etc. Located on the highly sought-after "Kilnamanagh" all local amenities are on the doorstep (Dunnes Stores, local schools, parks, liesure facilities etc) the LUAS is just a stroll away with the M50, N7 and N81 just minutes away by car. This fablous home is finished with flare and finese and offers bright and spacious living accommodation that comprises of a sitting room, an open-plan kitchen/diner opening onto the west-facing garden, downstairs cloakroom/W.C., three great size bedrooms and bathroom/wet-room. To the rear is a very well maintined, west-facing garden and to the front a driveway providing off-street parking.
Properties of this calibre rarely come to the market and an internal inspection comes highly recommended.
To view this exceptional home please call us on 01 912 5500.
Sitting room: 4.50m x 3.60m Triple glazed windows to front aspect, superior laminate flooring and built-in display shelving.
Kitchen/diner: 5.70m x3.30m Triple glazed French doors to garden, triple glazed windows to rear aspect, polished Porcelain tiled flooring, a range of both eye and base level kitchen units with butchers block-effect work surfaces and tile splash-backs, integrated oven, hob and extractor, integrated dishwasher, integrated fridge/freezer, space for washing machine and spot-lighting.
Hallway: 4.60m x 1.80m Polished Porcelain tiled flooring, under-stairs storage, door to W.C., stairs to first floor and alarm pad.
Porch: 1.70m x 1.30m Triple glazed sliding doors to front asoect, triple glazed windows to both side aspects and polished Porcelain tiled flooring.
Cloakroom/W.C. 1.80m x 0.90m Ceramic tiled flooring, hand basin and W.C.
Landing: 3.00m x 2.00m Triple glazed, frosted glass windows to side aspect, hot press and attic hatch.
Bedroom 1: 4.00m x 3.80m Triple glazed windows to front aspect, laminate flooring and fitted wardrobes and storage.
Bedroom 2: 3.70m x 3.30m Triple glazed windows to rear aspect, laminate flooring and fitted Sliderobes.
Bedroom 3: 2.60m x 2.40m Triple glazed windows to front aspect, laminate flooring and fitted wardrobes.
Bathroom/Wetroom: 2.20m x 1.80m Triple glazed, frosted glass windows to rear aspect, ceramic tiled flooring, fully tiled walls, double shower, vanity unit with hand basin and W.C.
Garden: A fabulous, west-facing rear garden laid to lawn with a raised, paved patio, wood built shed and side gate with access to front driveway.
Front: A large driveway providing off-street parking for two cars.
![]() Permanent link to this lot (for sharing and bookmark)
Permanent link to this lot (for sharing and bookmark)
