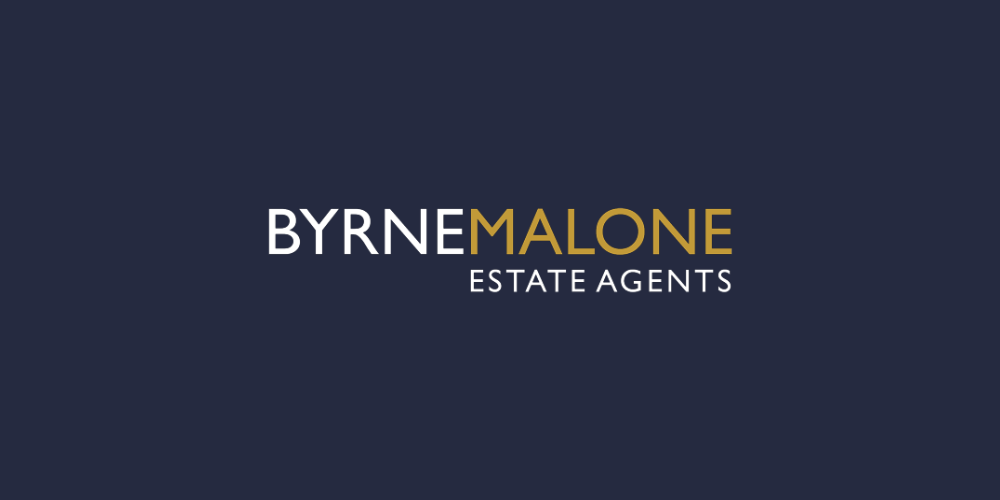Lot 5624762,
(1)
14 Heatherview Drive, Aylesbury, Aylesbury, Dublin 24, D24H7EF
Sale Type: For Sale by Private Treaty Byrne Malone Estate Agents are delighted to present 14 Heatherview Drive to the market, for sale with NO ONWARD CHAIN. This stunning, three bedroom semi detached family home, complete with a fabulous kitchen extension and a separate 20m2 annexe/games room/office in the rear garden, is ideally located close to all local amenities (local shops, schools, parks and leisure facilities) and is within walking distance to the LUAS and The Square Shopping Centre. This superb home has been the subject of huge improvement by the current owners (re-wired, re-plumbed, wired internet to each room and zonal heating system) and comes to the market in turn-key order throughout. The main attraction is the fantastic rear extension which now comprises of a bright and very spacious open-plan kitchen/dining room with vaulted ceilings. In addition there is a lovely sitting room with feature, open fireplace, three great size bedrooms, family bathroom and downstairs cloakroom/W.C. To the rear is a well porportioned garden laid to Astroturf and a fabulous annexe currently used as a games room. To the front is a large driveway providing off-street parking for several vehicles. Many additional benefits include full double glazing throughout, gas-fired heating, fitted wardrobes, integrated appliances, Granite work tops and alarm.
To view this exceptional property please call us on 01 912 5500
Kitchen/diner: 6.00m x 4.90m DG French doors to garden, DG windows to rear aspect, vaulted ceiling with DG Velux to both side aspects, laminate flooring, a range of eye and base level kitchen units withGranite work tops and glass splash-backs, integrated double oven, hob and extractor, integrated washing machine, Island unit, built-in storage and display unit, double doors tositting room and spot lighting.
Sitting room: 5.30m x 3.50m DG bay windows to front aspect, laminate flooring, feature (open) fireplace with Marble surround, double doors to kitchen/diner and coved ceiling.
Hallway: 5.50m x 1.60m Composite front door, laminate flooring, feature, wood panelling, door to cloakroom/W.C., stairs to first floor and alarm pad.
Cloakroom/W.C.: 1.75m x 0.70m Tiled flooring, half-height tiled walls, hand basin and W.C.
Landing: 3.00m x 2.00m DG windows to side aspect, hot press and attic hatch with pull-down Styra.
Bedroom 1: 3.60m x 3.30m DG bay windows to front aspect, laminate flooring and fitted wardrobes and storage.
Bedroom 2: 3.20m x 2.90m DG windows to rear aspect, laminte flooring and fitted wardrpbes.
Bedroom 3: 2.70m x 2.20m DG windows to front aspect and laminate flooring.
Bathroom: 1.90m x 1.90m DG frosted gflass windows to rear aspect, fully tiled walls, shower cubicle, vanity unot with hand basin and W.C.
Garden: Laid to Astroturf with a paved patio area, side gate to front driveway and feature lighting.
Annexe: 5.40m x 3.80m DG French doors to front aspect, DG windows to front aspect, laminate flooring, half-heigh panelled walls, vaulted ceiling with spot-lighting and a separate toilet with hand basin and W.C.
Front: A large driveway providing off-street parking for several vehicles.
![]() Permanent link to this lot (for sharing and bookmark)
Permanent link to this lot (for sharing and bookmark)
