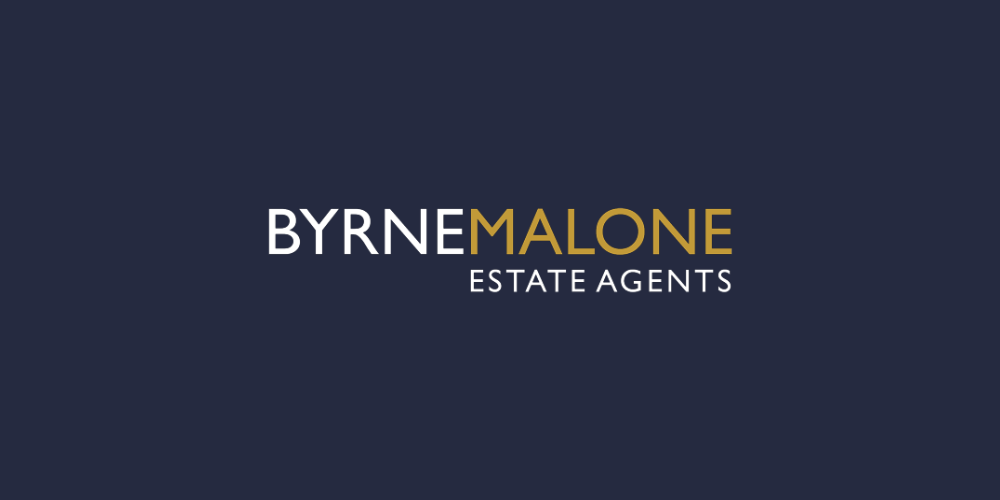Lot 5585954,
(2)
9 Rathmill Green, Rathmill Manor, Rathcoole, Co. Dublin, D24FC6C
Sale Type: For Sale by Private Treaty
Overall Floor Area: 161 m² Byrne Malone Estate Agents are delighted to present 9 Rathmill Green to the market. This exceptional four bedroom, four bathroom semi-detached executive home is spread over three storeys and boasts an impressive 161m2 of living accommodation. Built and finshed to the very highest standards this stunning home is ideally located across from a well-maintained communal green on the highly sought after "Rathmill Manor" development, Rathcoole village, with all its amenities, is just a short walk away, there are fabulous local schools and parks all within walking distance. TheN7 and M50 are just minutes away by car.
This fabulous house sits on the corner plot and has a great-size, south-facing, wrap-around garden. The unique layout of the property offers bright and very spacious accomodation that briefly comprises to the ground floor a formal sitting room, a superb, open-plan kitchen/diner opening onto the south-facing garden, a utility room, a storage room and a cloakroom/W.C. To the first floor are three double bedrooms with en-suite to main bedroom and a family bathroom, then to the top floor we have the main attraction: a beautiful master bedroom with en-suite shower room, a fabulous walk-in dressing room and as you enter the top floor an open-plan space currently used as an office. To the rear is a large, private and beautifully maintained, south facing garden with cobble-lock patio areas and to the front are four allocated parking spaces and very well maintained communal gardens and green. This fantastic A-rated home really does have it all and an early viewing of it comes highly recommended to fully appreciate its splendour.
To view this exceptional property please call us on 01 912 5500
GROUND FLOOR:
Sitting room: 5.80m x 3.50m Dual aspect with DG windows to both side and front aspects, superior laminate flooring and coved ceiling.
Kitchen/diner: 7.70m x 5.70m
Kitchen area: DG windows to rear aspect, ceramic tiled flooring, a range of eye and base level kitchen units with Marble-effect works surfaces and tiled splash-backs, integrated oven, induction hob and extractor, integrated dishwasher and space for American-style fridge-freezer.
Dining area: DG French doors to garden, ceramic tiled flooring door to utility room and door to storage room.
Utility room: 1.50m x 1.50m Tiled flooring, space for washing machine, space for dryer and work surfaces.
Storage room: 2.40m x 1.00m Tiled floor.
Hallway: 3.80m x 1.40m Enclosed, double glazed porch, composite front door, ceramic tiled flooring, door to cloakroom/W.C., stairs to first floor and alarm pad.
Cloakroom/W.C.: 1.80m x 1.70m DG frosted glass windows to side aspect, ceramic tuiled flooring, vanity unit with hand basin and W.C.
FIRST FLOOR:
Landing: 2.40m x 2.40m Hot press and stairs to top floor.
Bedroom 2: 3.80m x 3.10m DG to rear aspect, superior laminate flooring, fitted wardrobes and door to en-suite.
En-suite: 2.00m x 1.90m DG frosted glass windows to rear aspect, ceramic tiled flooring, fully tiled shower cubicle, pedestal hand basin and W.C.
Bedroom 3: 3.50m x 3.00m DG windows to front aspect, superior laminate flooring and fitted wardrobes.
Bedroom 4: 3.50m x 2.60m DG windows to front aspect, superior laminate flooring and fitted wardrobes.
Bathroom: 2.50m x 1.90m DG frosted glass windows to side aspect, ceramic tiled flooring, bath with shower attachment, pedestal hand basin and W.C.
TOP FLOOR:
Master bedroom: 5.60m x 4.00m DG windows to front aspect, superior laminate flooring, door to walk-in dressing room and door to en-suite.
En-suite: 3.30m x 2.10m DG Velux windows to rear aspect, ceramic tiled flooring, fully tiled shower cubicle, built-in storage with hand basin and W.C.
Dressing room: 3.00m x 1.80m Superior laminate flooring and a range of fitted wardrobes and storage.
Office area: 3.80m x 3.30m Twin, DG Velux windows to rear aspect and superior laminate flooring.
OUTSIDE:
Garden: Wrap-around, south facing garden laid to lawn with mature fruit trees and shrubs, raised flower beds, cobble-lock paved patio area, Greenhouse and a remote controlled entrance gate.
Front: Well maintained communal gardens, four allocated parking spaces and ample visitor parking.
![]() Permanent link to this lot (for sharing and bookmark)
Permanent link to this lot (for sharing and bookmark)
