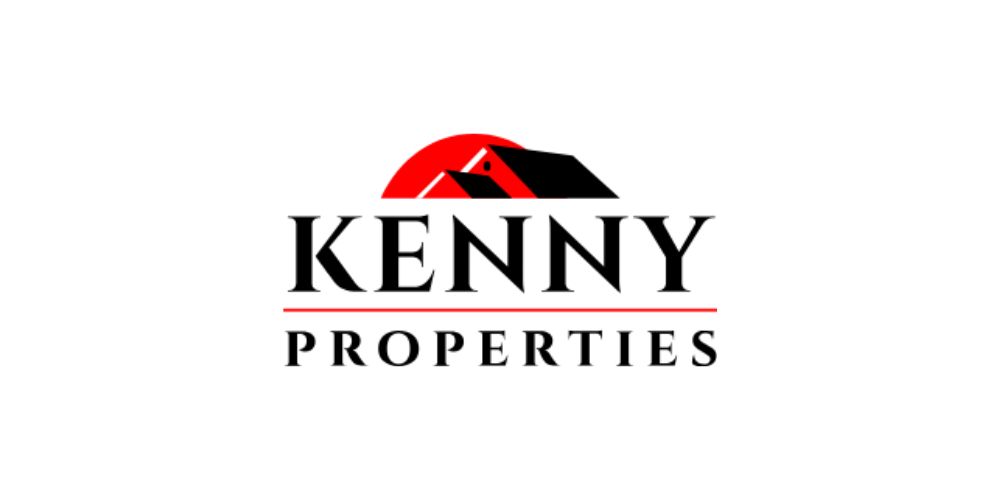Horseleap, Co. Offaly, N37VY90
Kenny Properties proudly presents this superb four-bedroom detached home located in the picturesque village of Horseleap, Co. Offaly. This property is in excellent condition throughout and offers bright, spacious accommodation ideal for modern family living. Its prime location provides easy access to the M6 motorway, making it an excellent choice for commuters seeking the perfect blend of rural tranquility and convenience.
The ground floor comprises of a welcoming entrance hallway with tiled floor and guest WC off. The generously sized kitchen/dining area features tiled floors, a fully fitted kitchen, a Stanley range, and direct access to the rear of the property. There are two living rooms, one with a fireplace with electric insert, and a larger second living area with an open fireplace and French doors leading to the rear garden, perfect for entertaining or relaxing.
Upstairs, a solid wood staircase leads to a bright landing with wooden flooring and attic access via Stira. The property offers four well-proportioned bedrooms, all with wooden flooring. Three bedrooms feature built-in-wardrobes, while the master bedroom includes a rear-facing aspect and an ensuite bathroom. The main bathroom is fully tiled and fitted with WC, WHB and bath.
Externally, the property benefits from a substantial detached garage with an up-and-over door, offering excellent storage or potential for further use, subject to planning.
This is a fantastic opportunity to acquire a beautifully maintained home in a peaceful village setting with excellent connectivity. Viewing is highly recommended to appreciate all this home has to offer.
Accommodation:
Entrance hallway: 6.04m x 1.96m, tiled floor, guest WC off.
Kitchen/dining room: 4.54m x 4.12m + 3.33m x 4.25m, tiled floor, fitted kitchen, Stanley range, access to rear.
Living room 1: 3.67m x 4.25m, carpet floor, fireplace with electric insert.
Living room 2: 7.13m x 4.08m, carpet floor, open fireplace, French doors leading to rear.
Guest WC: 0.96m x 1.95m, tiled floor, WHB, WC.
Stairs: Solid wood.
Landing: wood flooring, access to attic with Stira.
Bedroom 1: 3.21m x 4.09m, wood floor, built-in-wardrobes, front facing.
Bedroom 2: 3.23m x 4.08m, wood floor, built-in-wardrobes, rear facing, ensuite off.
Ensuite: 1.67m x 1.04m, fully tiles, WC, WHB, shower.
Bedroom 3: 4.27m x 3.33m, wood floor, rear facing.
Bedroom 4: 4.26m x 3.11m, wood floor, built-in-wardrobes, front facing.
Main bathroom: 1.67m x 1.94m, fully tiled, WC, WHB, Bath.
Garage: 9.47m x 6.91m, up and over door.
![]() Permanent link to this lot (for sharing and bookmark)
Permanent link to this lot (for sharing and bookmark)
