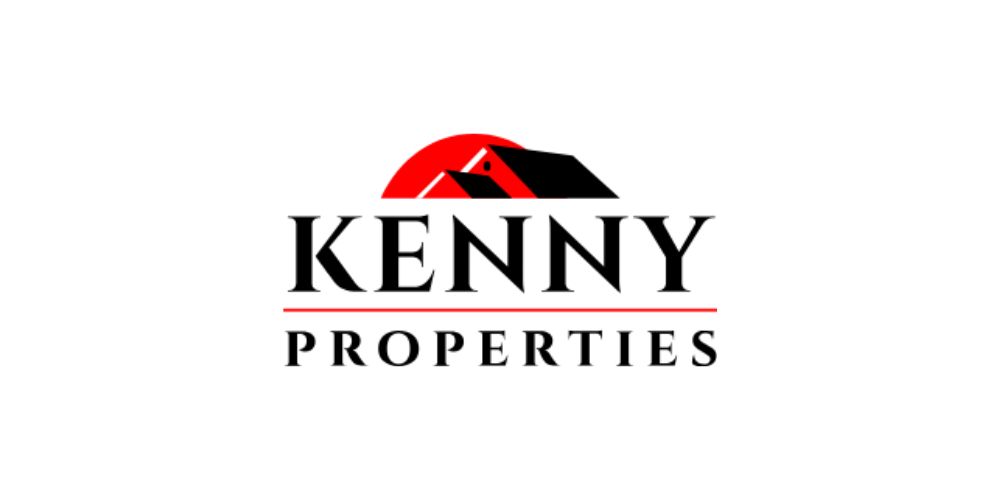Chapel Street, Clonaslee, Co. Laois, R32D2N3
We are delighted to present this superb three-bedroom detached residence, located in the heart of the picturesque village of Clonaslee, Co. Laois. This immaculately maintained property is in excellent condition throughout and offers an ideal blend of comfort, practicality, and countryside charm.
Upon entering the property, you are welcomed by an entrance porch. To the left, there is a spacious ground floor bedroom, ideal for guests or flexible living needs. The remainder of the ground floor flows naturally to a cosy and inviting living room, complete with a solid fuel stove – perfect for relaxed evenings.
Off the living room, a rear hallway leads to a well-appointed kitchen and a sun-drenched sunroom that overlooks the rear garden. Also on the ground floor is a charming dining room which features fitted units and a traditional Belfast sink. The dining room also provides convenient access to both the garage and the rear of the property. Completing the ground floor accommodation is the main bathroom, which includes a bath with a Triton electric shower overhead.
Upstairs, the property offers two generously sized bedrooms, both filled with natural light, along with an airing cupboard for additional storage. The home is thoughtfully laid out, offering a seamless flow of living space that will appeal to families, downsizers, or anyone seeking a peaceful rural lifestyle.
To the rear, the property boasts a beautifully manicured lawn—an ideal space for outdoor relaxation or entertaining. The attached garage offers further functionality and convenience, perfect for storage, a workshop, or potential conversion (subject to planning).
Clonaslee is a welcoming village nestled at the foothills of the scenic Slieve Bloom Mountains. With local amenities including a primary school, shops, and community services, it offers a perfect balance between tranquility and convenience. The property is just 20 minutes from Tullamore and 25 minutes from Portlaoise, providing easy access to larger towns and transport links.
Accommodation:
Entrance hallway: 1.39m x 1.41m, tiled floor.
Kitchen: 3.38m x 2.723m, vinyl floor, fitted units, sunroom off.
Sunroom: 3.22m x 2.69m, vinyl floor.
Dining room: 3.42m x 2.84m, vinyl floor, fitted units, access to garage and rear of property.
Living room: 4.39m x 4.27m, tiled floor, solid fuel stove.
Ground floor bedroom: 4.40m x 3.23m,
Main bathroom: 2.04m x 2.05m, tiled floor, WC, WHB, bath, Triton T90z electric shower.
Stairs: wood floor.
Landing: wood floor.
Bedroom 2: 4.42m x 3.37m, vinyl floor.
Bedroom 3: 3.69m x 2.99m, vinyl floor.
This is a wonderful opportunity to acquire a high-quality home in a sought-after rural setting. Viewing is highly recommended to fully appreciate all that this property has to offer.
![]() Permanent link to this lot (for sharing and bookmark)
Permanent link to this lot (for sharing and bookmark)
