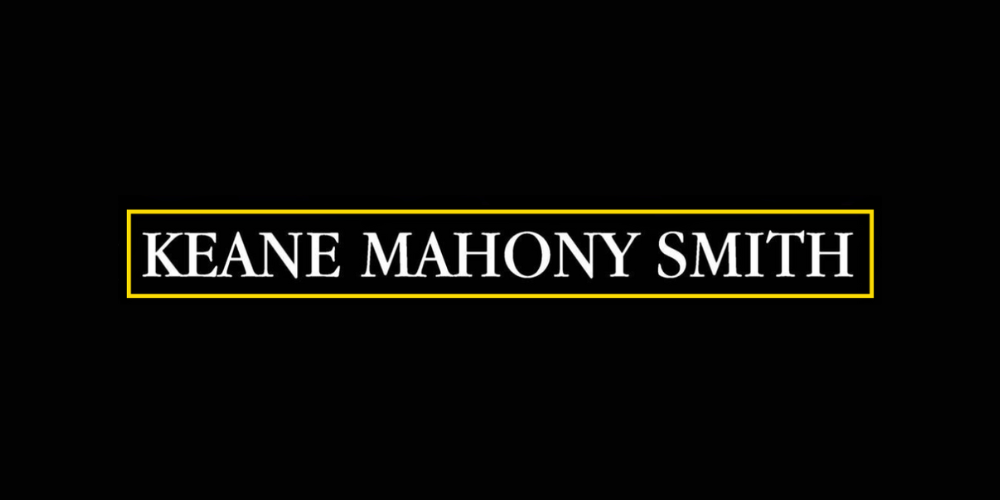Lot 5656440,
(1)
43 Ros Caoin, Roscam, Roscam, Co. Galway, H91D32K
Sale Type: For Sale by Private Treaty
Overall Floor Area: 116 m² Keane Mahony Smith are delighted to present a fantastic 4 bedroom semi-detached family home situated in a quiet cul-de-sac.
The popular residential development of Roscoain is ideally situated on the East side of Galway city close to all essential amenities and facilities. The property is a short distance from the major employment hubs in Parkmore, Ballybrit, Ballybane and Mervue industrial developments as well as the Galway Clinic and Merlin Park Hospital. The area has quality transport links to and from Galway city and the M6, M17 and M18 motorway networks are in close proximity. Roscaoin has an abundance of communal green areas and facilities within the development plus access to shopping centres, retail parks, quality schools & sporting facilities close by.
No 43 Roscaoin is presented in excellent condition throughout with recent upgrades to the kitchen, main bathroom and ensuite as well as an upgraded gas boiler. The property is located in a quiet cul-de-sac, enjoying an end of row plot with a sunny South-South East rear garden.
The accommodation of approximately 116 sq m comprises; entrance hallway, large sitting room, dining/ playroom with sliding door access to rear garden, super bright kitchen/ dining with new tiling, kitchen and appliances, a small utility and a downstairs guest toilet complete the ground floor.
The first floor comprises four bedrooms, master ensuite and main bathroom, both recently renovated with new tiling and sanitryware.
To the front, there is a parking for 2 cars on a cobble lock driveway and the rear is laid to lawn with a sunny aspect.
Viewing is highly recommended and guaranteed to delight.
Accommodation (In metres)
Entrance hallway 1.88 x 5.57 - tiled flooring
Sitting Room 3.58 x 4.90 - laminate flooring, gas fireplace, bay window
Dining Room 2.72 x 4.33 - laminate flooring, sliding door to rear garden
Kitchen Dining 6.79 x 2.72 - tiled flooring, upgraded kitchen, small utility
Downstairs WC 0.76 x 1.68 - tiled flooring, w.c, w.h.b.
First Floor
Bedroom 1 (front) 2.76 x 2.08 + 0.88 x 1.08 - laminate flooring, built in robe
Bedroom 2 (front) 4.20 x 3.32 - laminate flooring, built in robe
Ensuite Bathroom 1.74 x 1.32 + 0.86 x 0.74 - fully tiled w.c, w.h.b., shower
Bedroom 3 (rear) 2.69 x 4.18 - laminate flooring, built in robe
Bedroom 4 (rear) 2.18 x 2.82 + 1.02 x 0.87 - laminate flooring, built in robe
Main Bathroom 1.66 x 2.03 - fully tiled, w.c., w.h.b, bath
![]() Permanent link to this lot (for sharing and bookmark)
Permanent link to this lot (for sharing and bookmark)
