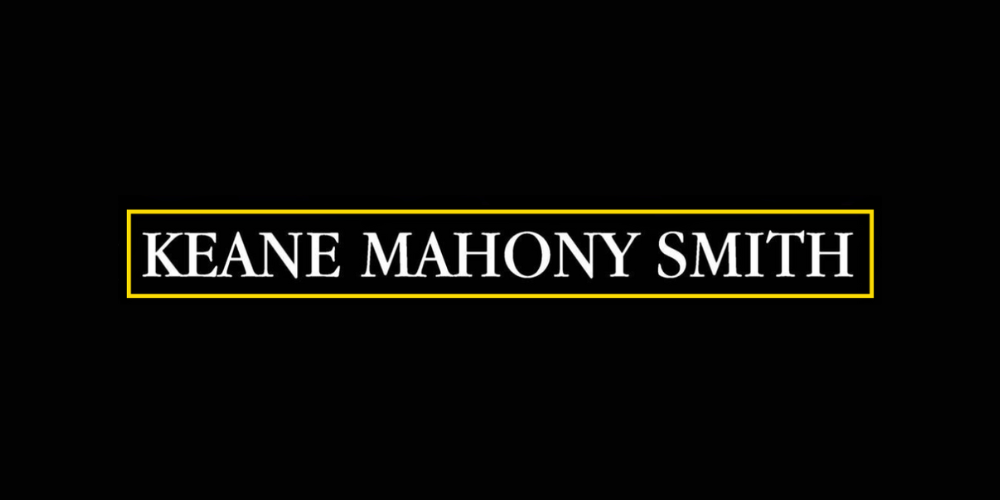Lot 5619508,
Mulroog East, Ballinderreen, Co. Galway, H91WP6D
Sale Type: For Sale by Private Treaty
Overall Floor Area: 171 m² Keane Mahony Smith are delighted to present this bright family home at Mulroog East, Ballinderreen. Located on a private road with only 4 homes, this property is only 1.5 km from the centre of Ballinderreen, 5km to Kilcolgan, 6 km to Kinvara and a 10 minute drive to the access ramp of the M18 motorway providing ease of access to those working in the Galway city, Tuam, Athlone and Limerick areas.
Situated on an elevated site, this family home enjoys the privacy of a peaceful driveway and views across Galway Bay. The discerning purchaser can also enjoy a walk to Killeenaran Pier which is only 2 km away.
The property is bright and spacious with an advantageous layout capturing East, South and West light in the living areas.
The accommodation of approximately 171 sq.m/ 1,840 sq.ft comprises entrance porch, entrance hallway, spacious living room with South and Westerly aspects. Double doors lead to a bright dining room with a sunroom off. This sunroom is filled with natural light and enjoys triple aspect. A kitchen and utility with rear access can be found off the dining area. There are two spacious double bedrooms, one of which has a walk in robe and ensuite and the main bathroom completes the ground floor accommodation. On the first floor, there are two double bedrooms, both with walk in robe areas and a shower room.
The site has utilized much of the natural stone in the area to create a South facing seating/ barbeque area off the sunroom plus a second area which once had a functioning pond. This area faces West to capture the evening sunset.
The property is completed by car parking for several cars together with a garage/ store.
Achieving a C2 BER Rating, the property is heated via oil fired central heating and a solid fuel stove in the living room. The cavity walls pumped with extra insulation and the windows are double glazed.
The property has a brand new waste water treatment facility and percolation area installed.
Viewing is highly advised through the sole selling agents.
Measurements
Ground Floor
Entrance porch 2.04 x 1.59
Entrance hallway 2.08 x 4.58 solid wood flooring
Sitting room 4.97 x 4.47 carpet flooring, solid fuel stove, South and West facing aspect
Dining room 3.86 x 3.88 carpet flooring
Sunroom 2.91 x 3.61 tiled flooring, triple aspect room (East, South, West)
Kitchen 3.17 x 3.87 tiled flooring
Utility 1.66 x 2.04 tiled flooring
Bedroom 1 2.67 x 4.87 carpet flooring, built in robe
Bathroom 2.06 x 1.67 fully tiled wet room, w.c, w.h.b, shower
Bedroom 2 3.86 x 3.56 carpet flooring, walk in robe
Ensuite 1.16 x 1.66 fully tiled wet room, w.c, w.h.b, shower
First Floor
Bedroom 3 3.43 x 3.96 carpet flooring
Walk in robe 1.33 x 1.32
Shower room 1.50 x 2.81 partially tiled, w.c, w.h.b, shower
Bedroom 4 3.96 x 3.58 carpet flooring
Walk in robe 3.56 x 1.51
![]() Permanent link to this lot (for sharing and bookmark)
Permanent link to this lot (for sharing and bookmark)
