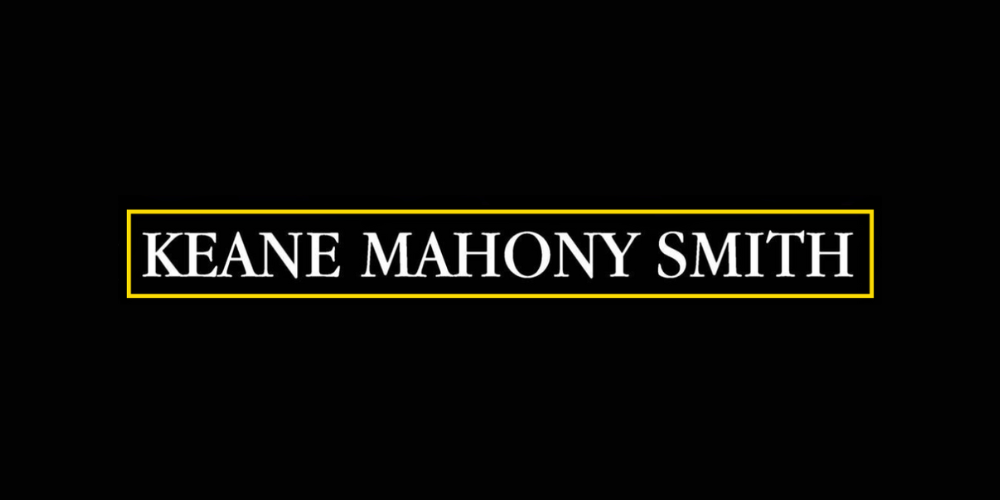Lot 4692224,
3 Averard West, Taylors Hill Road, Galway City Centre
Sale Type: For Sale by Private Treaty
Overall Floor Area: 193 m² Averard West is long considered one of Galway's prime residential addresses, nestled in a quiet tree lined avenue of exclusive detached homes. The development is conveniently located within close proximity to both Primary & Secondary Schools, Salthill Village, Galway City Centre, U.H.G and the University of Galway.
No 3 Averard West, a substantial 4 bedroom detached property was constructed in 1996 by renowned Galway builders O'Malley Construction to exacting standards.
The spacious accommodation is set out over two floors and provides an abundance of bright living space and four large bedrooms on the first floor.
The property comprises a welcoming entrance hallway, bright family room with feature marble fireplace and large bay window allowing natural light to flow through the space, double doors lead to a separate dining room with access to the West facing rear garden. The kitchen/ dining is open plan with fitted solid wood kitchen and sliding door to rear garden. Adjacent to the kitchen, there is a second family room/ snug with bay window. A utility and understairs guest W.C complete the ground floor. On the first floor, there are two double rooms, main bathroom, large hotpress/ linen store and two further bedrooms, both extremely generous in size and both with private ensuite bathrooms.
To the front, there is ample parking on the tarmacadam driveway front and rear. A large side entrance presents an opportunity to extend over the Southern gable which could provide extra living space and extra bedrooms on the first floor (subject to planning permission).
The property is heated via oil fired central heating, double glazed windows, has an attractive West facing rear garden.
The property presents in very good condition however, it is now time for a discerning purchaser to put their own stamp on this much loved family home in one of Galway's most sought after locations.
Viewing is highly advised through the Keane Mahony Smith offices.
Accommodation
Ground Floor
Entrance Hall 1.75 x 3.12 - wood flooring
Family Room 4.09 x 5.55 + 2.52 x 0.90 (bay window) - wood flooring, gas fireplace
Dining Room 3.56 x 4.09 - wood flooring, access to rear garden
Kitchen/ Dining 3.56 x 5.81 + 0.70 x 1.95 - linoleum flooring, solid kitchen units
Utility 1.57 x 3.58 - linoleum flooring
Family Room/ Snug 3.76 x 3.47 + 1.82 x 0.88 (bay window) - carpet flooring, open fireplace
WC 1.52 x 0.86 - tiled floor, w.c., w.h.b
First Floor
Bedroom 1 (front) 3.47 x 3.27 + 1.71 x 0.62 (bay window) - carpet flooring, built in robe
Bedroom 2 (rear) 3.57 x 3.47 - carpet flooring, built in robe
Bathroom 2.44 x 1.83 - fully tiled, w.c., w.h.b, bath
Bedroom 3 (rear) 3.56 x 4.08 + 1.92 x 1.36 - carpet flooring
Ensuite 2.05 x 1.91 - fully tiled, w.c., w.h.b, shower
Bedroom 4 (front) 4.08 x 5.55 - carpet flooring, full wall of wardrobes
Ensuite 1.73 x 2.30 - fully tiled, w.c, w.h.b, shower
![]() Permanent link to this lot (for sharing and bookmark)
Permanent link to this lot (for sharing and bookmark)
