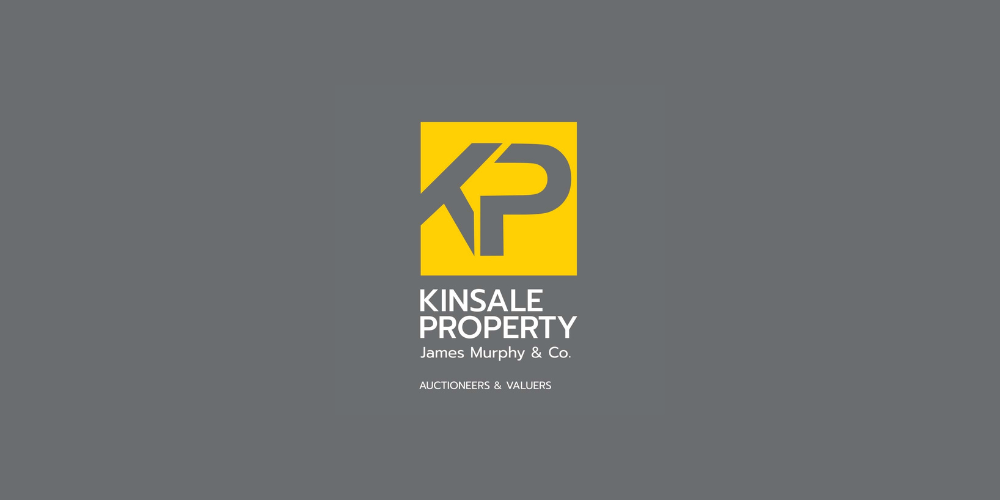Lot 5395399,
(2)
29 Riverbank, Belgooly, Co. Cork
Sale Type: For Sale by Private Treaty
Overall Floor Area: 148 m² James Murphy & Co are delighted to present this beautiful detached 3/4 bedroom family home. The home is well-appointed and is a perfect example of a lovely detached property offering space, privacy and a real sense of detachment. Accommodation is flawlessly presented.
Accommodation comprises of a spacious lounge with an open fireplace, a beautiful open plan kitchen/dining area, together with a separate utility room, a WC with a toilet, shower and wash-hand basin, also on the ground floor a study/bedroom 4. The first floor is well appointed with three large double bedrooms, two of which are en-suite and a walk-in wardrobe. There is also a spacious family bathroom. There is a large attic with Stira Folding Attic Stairs ready to convert that is all floored out. Many similar houses in this development have already been converted. Outside, the property has fully finished detached office space that is wired for ESB.
Riverbank is a popular development of detached houses located in Belgooly village. It is within walking distance of Belgooly village and all its amenities, the primary school and on the bus route for Cork city, Kinsale and the school bus route for Kinsale. The location is very convenient for those travelling to Cork city regularly, the airport and business park.
Belgooly is considered locally as part of the general Kinsale area being only a five-minute drive away; Kinsale is one of Ireland's most picturesque, popular and a fashionable town which is situated only 17 miles from Cork city, making this an ideal location for those wishing to commute to the city.
Dwelling Type: Detached House
No. of Storeys: 2
Year of Construction: 2003
Floor Area: 148 m2 (1,593.06Sq. ft.)
Wall Type: Masonry
Main Heating: Oil Fired Central Heating
BER Rating: C1
Ground Floor:
Entrance Hall: 2.18m x 2.87m
Lounge/Reception Room: 3.62m x 4.92m
Kitchen/dining area: 3.31m x 7.80m
Sun Room: 3.39m x 3.43m patio door to spacious rear garden
Utility room: 2.65m x 2.12m
Reception Room /Bedroom 4: 3.08m x 4.03m
Shower room: 1.50m x 2.12 m (shower 0.840m x 0.625m)
First Floor:
Master bedroom: 4.70m x 3.31m (Dressing room: 1.70m x 1.50m and En-suite: 1.72m x 1.70m)
Bedroom (2): 3.62m x 3.23m (Dressing room: 2.05m x 1.48m)
Bedroom (3): 3.31m x 3.43m
Main Bathroom: 1.75m x 2.87m
Second floor:
Attic/Storage (5):10.00m x 3.90m
Disclaimer/Privacy Policy
James Murphy & Co Auctioneers and Valuers act as agents for the vendors or lessors of this property whose agents they are, give notice that:
1. By sending an enquiry through the property portal in relation to any of our property listings, you are consenting to the storage, use and processing of your personal data by the provider according to James Murphy & Co Auctioneers and Valuers privacy policy in order for us to reply to your contact request or request for information. A copy of our privacy policy can be viewed at www.jm-estates.com/PrivacyPolicy You can revoke your consent at any time in the future in line with the privacy policy.
2. The particulars are set out as a general outline for the guidance of intending purchasers or lessees and do not institute, nor constitute part of, an offer or contract.
3. All descriptions, dimensions, references to condition and necessary permissions for use and occupation, and any other details are given in good faith and are believed to be correct, but any intending purchasers or tenants should not rely on them as statements or representatives of fact but must satisfy themselves by inspection or otherwise as to the correctness of each of them.
4. Any loose furniture, non-integrated appliances, white goods and curtains are deemed not to be included in the sale of the property unless specifically agreed between the parties and outlined in an inventory.
5. No person in the employment of James Murphy & Co Auctioneers and Valuers has any authority to make or give representation or warranty in relation to this property.
6. Availability upon agreement - subject to contract. This offer is subject to change of price, withdrawal or prior sale without notice.
7. Transfer fees, i.e. stamp duty, solicitor fees etc., are not included in the sales price and must be paid by the buyer. The commission will be paid by the seller.
![]() Permanent link to this lot (for sharing and bookmark)
Permanent link to this lot (for sharing and bookmark)
