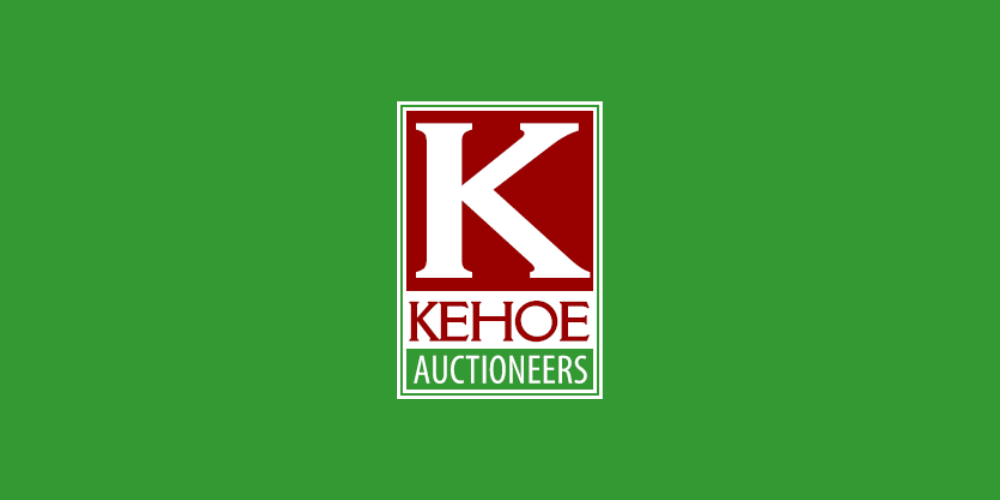Lot 6,
Garryhundon, Ballybar, Carlow Town, Co. Carlow, R93D9P3
This is a most generous detached property on this private enclave, just minutes from J5 access to M9 and Carlow town itself. Approaching this stunning property via the private lane way, one is immediately struck by the attractive and unique exterior and commanding uninterrupted views of the surrounding countryside, minutes from main access routes. The layout also leads to very easy internal reconfiguration or use of rooms.
This very well designed & efficient property was constructed in 2007, and boasts accommodation over two floors consisting of four bedrooms, with master en-suite, bathroom and guest w.c, together with three reception rooms. The layout of this property allows for easy reconfiguration, and bedrooms can become reception rooms, or home office, play-room, and so on, the possibilities are endless.
There is an impressive fully fitted kitchen and bright airy dining room with complementing fully fitted utility area, all ground floor rooms, are interconnected by a most attractive entrance hallway. The bright family room to the side boasts wonderful Bi-Fold doors opening onto a raised deck. The zoned under floor heating is fed from a large buffer tank in the detached garage, there is also water softener with filters supply all the property. The showers are 5-bar high pressure, with ample hot water.
Features include an efficient B2 energy rating - ideal for Green Mortgages interest rate, under floor heating, oil heating, solar required low temp radiators, balanced gas flu in family room, very high quality decorative finishes, generous bedroom sizes, zoned central heating and much much more. The remarkable property benefits from the privacy offered by its position on "Farrells Lane-way" and uninterrupted views the front and rear and also has a large detached garage.
This is a property boasting a superb location with a well designed home in a much sought after mature private residential enclave.
Accommodation
Entrance Hallway - 2.85m (9'4") x 6.7m (22'0")
Solid feature door to front
Lino flooring
Vaulted ceiling
Cloak room off
Radiator
Light fittings
Family room - 4.56m (15'0") x 4.54m (14'11")
Large Bi-fold doors to rear
Five windows to sides
Gas stove
Light fittings & wall sconces
Lino flooring
Kitchen - 3.86m (12'8") x 6.3m (20'8")
Window to rear
Bespoke fitted kitchen
Integrated appliances
Tiled floor
Light fittings
Dining Room - 3.9m (12'10") x 5.75m (18'10")
Windows to front
Sliding door from kitchen
Lino flooring
Light fittings
Wall sconces
Radiator
Reception 2 - 4.97m (16'4") x 4.7m (15'5")
Window to front
Laminate floor
Radiator
Light fitting
Chimmney
Reception 3 - 4.97m (16'4") x 4.77m (15'8")
Window to rear
Chimney with fitted stove
Laminate flooring
Light fittings
Utility room - 2.9m (9'6") x 2.14m (7'0")
Window & door to side
Bespoke cabinets / counter
Tiled floor
Coat racks
Guest W.C - 2.07m (6'9") x 1.3m (4'3")
Free standing shower/enclosure
Toilet, sink, whb
Tiled floor
Light fitting
Extractor fan
Staircase & Landing - 3.28m (10'9") x 3.68m (12'1")
Return on the stairs
Feature window over looking
Carpet
Light fittings
Large VELUX
Master Bedroom - 3.87m (12'8") x 7.9m (25'11")
Windows to front
Walnut semi-solid flooring
Walk in wardrobe
En-suite off
Light fittings
En suite - 1.47m (4'10") x 2.79m (9'2")
Window tro side
Large shower enclosure
Power shower
Toilet, sink, whb,
Lino flooring
Tiled walls
Light fitting
Radiator
Bedroom 2 - 4.61m (15'1") x 4.99m (16'4")
Window to rear
Carpet
Light fitting
Radiator
Bedroom 3 - 3.89m (12'9") x 3.57m (11'9")
Window to rear
Light fitting
Radiator
Laminate flooring
Bedroom 4 - 5.76m (18'11") x 4.47m (14'8")
Window to front
Fitted wardrobe
Light fitting
Radiator
Bathroom - 3.28m (10'9") x 3.07m (10'1")
Velux Window,
Lino flooring
Sink w/ pedestal,
W.C.
Tub tiled w/ glass screen
Radiator,
Light fitting
Garden
On extensive manicured grounds
Front & rear gardens
Gravelled driveway
Fenced on all side
Entrance gates
Detached garage to rear
Garage
Large garage - 500sqft
Power, sockets, storage
Note:
Please note we have not tested any apparatus, fixtures, fittings, or services. Interested parties must undertake their own investigation into the working order of these items. All measurements are approximate and photographs provided for guidance only. Property Reference :KEHO4083
![]() Permanent link to this lot (for sharing and bookmark)
Permanent link to this lot (for sharing and bookmark)
