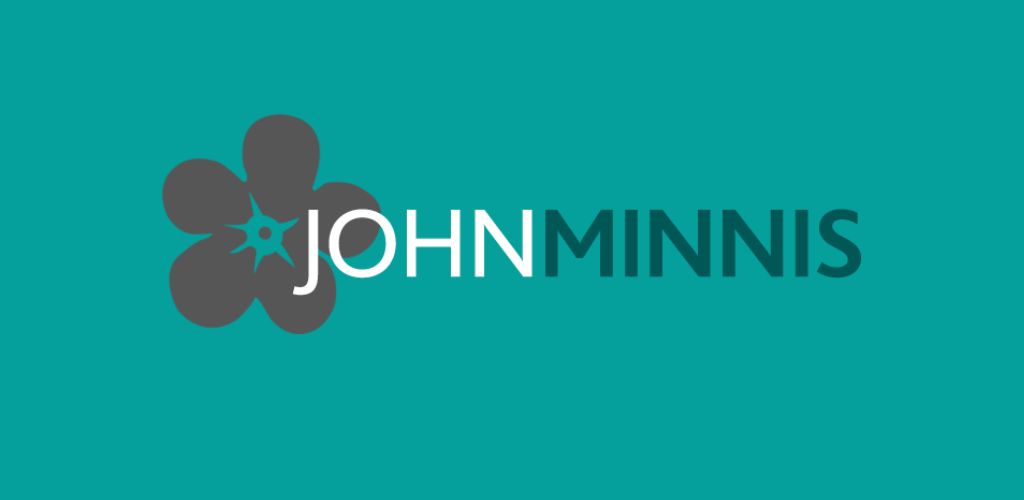Lot 122,
9 Mill Manor, The Mill Village, Comber, BT23 5ZQ
Detached Family Home Set in the Popular Mill Manor Development
Finished to a Most Exacting Standard with An Impeccable Attention to Detail
Walking Distance to Comber Town Centre Boasting Varied Range of Local Amenities, Shops, Restaurants, Leisure Facilities and Local Schools
Bright & Spacious Accommodation Throughout
Modern Fully Fitted Kitchen with Excellent Range of Integrated Appliances & Family Dining Area
Spacious Lounge
Three Well Proportioned Bedrooms
Principal Bedroom Benefitting from Contemporary En-suite Shower Room
Downstairs WC & Utility Room
Luxury White Suite Family Bathroom
uPVC Double Glazing throughout
Gas Fired Central Heating
Fully Enclosed Rear Garden Laid in Artificial Grass, paved patio & Timber Decking, Ideal for BBQ and Outdoor Entertaining
To the Front the Tarmac Driveway Provides Ample Carparking
Walking Distance to Comber Town Centre with a Range of Local Amenities, Shops, Restaurants and Local Schools
Ease of Access to Belfast and Newtownards with Good Public Transport Links and Road Networks
This detached family home, part of the exclusive development "Mill Manor" is located in the popular Mill Village, within walking distance of Comber Town Centre. The location offers excellent convenience to a range of local amenities, shops, restaurants and leisure facilities. Situated offering ease of access to Belfast, Newtownards and Bangor with good road networks and public transport links via the main arterial routes.
This impressive property enjoys well-proportioned accommodation throughout. The accommodation is both bright and versatile to suit the needs of a range of purchasers. Fully fitted kitchen with an excellent range of integrated appliances, the kitchen is open plan to the dining area catering for the lifestyles of today’s busy families. Spacious lounge providing space for all the family to enjoy. To the first floor there are three well-proportioned bedrooms with the principal bedroom benefitting from a contemporary en-suite shower room and luxury white suite family bathroom. This property leaves little for the purchaser to do but simply move in and provides a most comfortable and welcoming living space.
Further benefits include, downstairs WC, utility room, gas fired central heating and uPVC double glazing throughout.
Externally the property is enhanced by fully enclosed rear gardens laid in artificial grass, paved patio, and raised timber deck area, ideal for outdoor entertaining & BBQ. To the front, the tarmac driveway provides ample carparking.
Only a short drive away are the shores of Strangford Lough, an area of truly outstanding natural beauty, there are numerous coastal, and country walks to be enjoyed, as well as numerous spots for water sports activities. We anticipate a high volume of interest in the property and therefore would recommend viewing at your earliest convenience.
Ground Floor
RCEPTION HALL:
Spacious reception hall with ceramic tiled flooring, access to downstairs WC.
DOWNSTAIRS WC:
White suite comprising of low flush WC, floating wash hand basin with mixer tap and tiled splashback, ceramic tiled flooring, extractor fan.
LIVING ROOM:
4.47m x 3.51m (14' 8" x 11' 6")
Integrated sound system, outlook to front.
KITCHEN/DINING:
4.95m x 3.81m (16' 3" x 12' 6")
Excellent range of high and low level units, granite work surface with stainless steel inset sink unit with hot and cold mixer tap, integrated dishwasher, integrated fridge freezer, integrated oven, four ring electric hob with granite kitchen splashback and stainless steel extractor fan hood, ceramic tiled flooring, ample dining area, integrated sound system, double French doors leading through to rear gardens.
UTILITY ROOM:
Plumbed for washing machine, space for tumble dryer, laminate work surfaces.
First Floor
STAIRS AND LANDING:
Access to roof space, storage cupboard.
PRINCIPAL BEDROOM:
4.29m x 3.45m (14' 1" x 11' 4")
Outlook to front, in-built sliding wardrobes.
ENSUITE:
White suite comprising of low flush WC, floating wash hand basin with mixer tap, walk-in thermostatically controlled shower with rainfall shower head, recessed spotlighting, tiled flooring, extractor fan, vertical chrome heated towel rail.
BEDROOM (2):
3.81m x 2.64m (12' 6" x 8' 8")
Outlook to rear.
BEDROOM (3):
3.81m x 1.57m (12' 6" x 5' 2")
Outlook to rear, excellent range of in-built wardrobes.
BATHROOM:
White suite comprising of low flush WC, wash hand basin with mixer tap and storage below, panelled bath with hot and cold mixer tap and telephonic shower head, walk-in thermostatically controlled shower, partly tiled walls, ceramic tiled flooring, extractor fan, recessed spotlighting.
Outside
Front garden laid in lawns with ample driveway for off-street car parking, rear garden laid in artificial grass, paved patio area ideal for outdoor entertaining, raised timber decking ideal for outdoor entertaining with in-built hot tub, electric socket, side gardens laid in artificial grass with access to front.
Directions
Travelling away from Comber Square on Killinchy Street, take the third exit at the roundabout onto A22. Turn left into The Mill Village, then turn right into Mill Manor. Number 9 will be located on the right hand side.
![]() Permanent link to this lot (for sharing and bookmark)
Permanent link to this lot (for sharing and bookmark)
