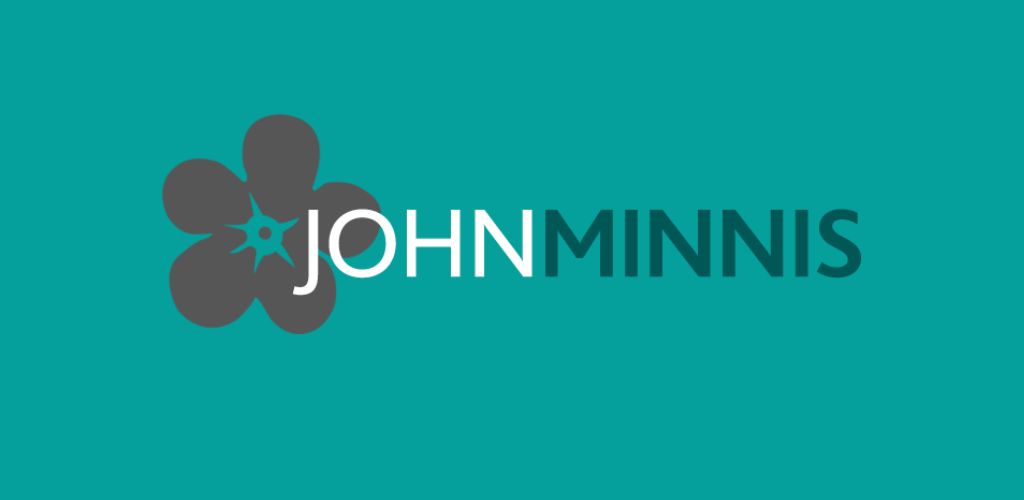Lot 106,
8 The Courtyard, The Mill Village, Comber, BT23 5GR
Luxurious Apartment in Award Winning Development with On Site Residents' Swimming Pool, Spa and Fitness Suite
Exceptional Interior Design and Presentation
Superb Modern Kitchen with Excellent Range of Integrated Appliances Open to Living /Dining Room
Two Well Proportioned Bedrooms, Both with Ensuite Facilities
Double Glazed Throughout
Gas Fired Central Heating
Air Exchange Ventilation System
BEAM Vacuum System
Multi Room Sound System with Built in Speakers
Communal Lift and Stair Access
Private Parking Space and Visitors Parking
Management Fee - £225 p/m approx
Desirable Location Offering Ease of Access for the Commuter via Road Networks and Public Transport Links to Belfast, Dundonald, Newtownards and Bangor
Striking Distance to Comber Town Centre Boasting Range of Local Amenities, Shops and Restaurants
‘The Mill Village’ has been sympathetically converted combining contemporary design creating an award winning development. The residents within the Mill Village enjoy access to a fantastic leisure complex in the Linen House Building which includes swimming pool, spa and fitness suite.
This spacious apartment has been finished to a most exacting specification oozing charm and character. The modern kitchen is fully fitted with an excellent range of integrated appliances, a central island unit providing breakfast bar dining and opens to a spacious living/dining area. There are two well-proportioned bedrooms with the master bedroom benefitting from a luxury Ensuite bathroom room and bedroom two with an attractive white suite shower room.
Further benefits include separate W/C, uPVC double glazing and gas fired central heating. There is also an allocated carparking space and access to communal visitors carparking.
The location is within striking distance of Comber town centre boasting a varied range of local amenities, shops, local schools and restaurants. The location also offers ease of access to the main routes for commuting to Belfast, Bangor and Newtownards. Belfast city centre, George Best City airport, The Ulster Hospital, David Lloyd Fitness Centre, Stormont Parliament Buildings and Dundonald Village are only a short drive away. Nearby to the shores of Strangford Lough, an area of truly outstanding natural beauty, there are numerous coastal and country walks to be enjoyed.
With so many great attributes we anticipate demand for this property will be strong and recommend your earliest possible internal inspection.
Ground Floor
Hardwood front door with matching side lights leading through to spacious reception hall.
SPACIOUS RECEPTION HALL:
With solid hardwood flooring, storage cupboard and WC, storage cupboard with hot water tank, Beam vacuum system, pressurised water tank.
WC:
White suite comprising of low flush WC, floating wash hand basin with mixer tap and tiled splashback, solid hardwood flooring, recessed spotlighting.
KITCHEN/LIVING/DINING:
8.m x 7.24m (26' 3" x 23' 9")
Excellent range of high and low level units, granite work surface with stainless steel sink unit, one and a half tub, with hot and cold tap and stainless steel kitchen splashback, five ring Miele gas hob with glass extractor fan hood above and stainless steel splashback behind, integrated Miele microwave, integrated Miele Classic oven, integrated fridge freezer, additional freezer, ample storage throughout, island unit with granite work surfaces, ample storage and breakfast bar, open plan to living/dining, space for tumble dryer, solid hardwood flooring throughout, in-built speakers, feature ceiling beams, outlook to side with additional balcony.
PRINCIPAL BEDROOM:
5.41m x 3.25m (17' 9" x 10' 8")
Outlook to front, in-built speakers, recessed spotlighting, storage hatch via floor.
EN SUITE BATHROOM:
Luxury white suite comprising of low flush WC, wash hand basin with mixer tap and vanity unit below, tiled bath with hot and cold tap, walk-in thermostatically controlled shower with rainfall shower head, partly tiled walls, ceramic tiled flooring, recessed spotlighting, in-built speakers, vertical chrome heated towel rail, extractor fan.
BEDROOM (2):
4.09m x 2.82m (13' 5" x 9' 3")
Outlook to side, recessed spotlighting, in-built storage.
EN SUITE
White suite comprising of low flush WC, wash hand basin with mixer tap and storage below, walk-in thermostatically controlled shower, recessed spotlighting, extractor fan.
Outside
One car parking space.
Directions
The Courtyard, The Mill Village, Comber.
![]() Permanent link to this lot (for sharing and bookmark)
Permanent link to this lot (for sharing and bookmark)
