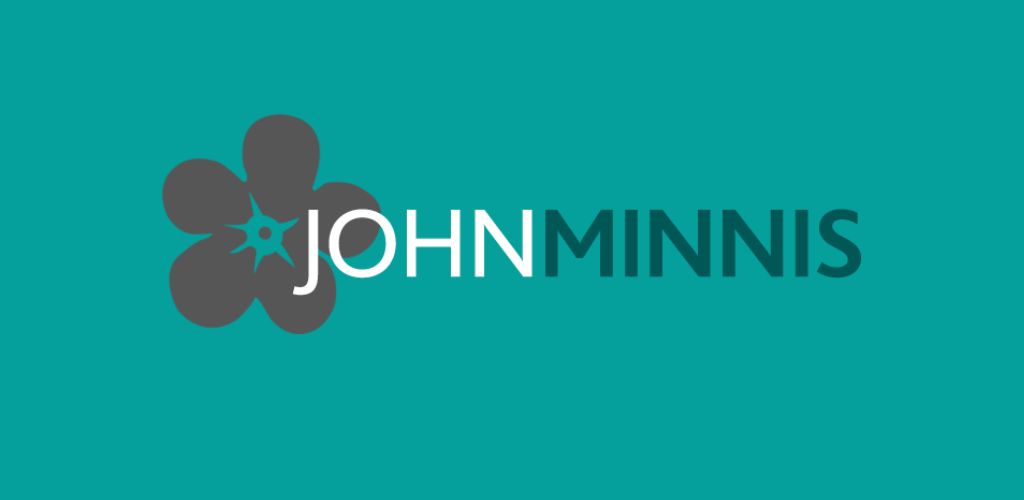Lot 105,
157 Church Road, Holywood, BT18 9BZ
Spacious Detached Bungalow
Well Maintained Throughout
Occupying a Mature and Elevated Site Along Church Road with Views to Belfast Lough and the Antrim Coastline
Mature Gardens Surround the Property Creating Privacy and Shelter with a Spacious and Level Rear Garden with Southerly Aspect
Large Reception Hall
Four Bedrooms
Two Reception Rooms
Open Plan Kitchen/Dining Room
Modern Family Bathroom
Separate WC
uPVC Double Glazing
Oil Fired Central Heating
Integral Garage
Ideally Suited to a Range of Purchaser Including Families, Those Downsizing or Families Seeking the Ideal Site to Re-build to a Two Storey Family Home Subject to Usual Planning Permissions
Ever Sought After and Prestigious Location
Conveniently Located Within Close Proximity to Leading Schools and Holywood's Bustling Town Centre
Providing Ease of Access for the Commuter to Belfast, Belmont, Dundonald, Newtownards or Bangor
Ultrafast Broadband Available
This spacious detached bungalow occupies a generous site along the leafy Church Road, Holywood. The elevated position commands elevated mature views and a private rear garden with southerly aspect. With four bedrooms and two reception rooms and an open plan kitchen/dining room this property also boasts a generous roofspace suitable for conversion and will appeal to a wide range of purchaser, those wishing to downsize and also the family market as well as families seeking the ideal site to re-build from a bungalow to a two storey family home, subject to usual planning permissions. The property is oil fired centrally heated and benefits from double glazing.
This prestigious Church Road address is close to Holywood and its vibrant bustling town centre, the peaceful surroundings of the Holywood Hills and many delightful walks. The property lies within the catchment area to a range of local primary and grammar schools and boasts ease of convenience whether commuting to Belfast, Belmont, Dundonald, Newtownards or Bangor. This is indeed a rare opportunity to acquire a mature, well appointed site with such adaptability to the individual purchaser.
Entrance
Hardwood front door with steps leading up to hardwood front door entrance porch.
ENTRANCE PORCH:
With views to the Antrim Hills across Belfast Lough and to the Craigantlet Hills, laminate wood effect floor, inset spotlight, hardwood and glazed door through to reception hall.
RECEPTION HALL:
Spacious reception hall with cloaks cupboard with wood panelling and hotpress cupboard with shelving, access to roofspace.
Ground Floor
LOUNGE:
5.26m x 3.38m (17' 3" x 11' 1")
With outlook to front and side, with views across Belfast Lough to the Antrim Hills, mature woodland to the Glenlyon and Craigantlet Hills, feature central open fire with stone surround, timber mantel, cornice bordering, double doors with bevelled glass through to dining room.
DINING ROOM:
3.15m x 2.97m (10' 4" x 9' 9")
With double doors leading through to reception room.
KITCHEN / LIVING / DINING:
7.14m x 6.91m (23' 5" x 22' 8")
Generous L-shaped room with hardwood kitchen, range of high and low level units with laminate work surface, space for fridge freezer, space for cooker, tiled splashback, enclosed extractor, uPVC and double glazed access door to rear garden, space for washing machine, space for dishwasher, stainless steel sink and a half with drainer, chrome mixer taps, outlook to rear, casual breakfast bar dining area, glazed display cabinetry, tiled floor, leading through to family area with laminate wood effect floor and sliding uPVC and double glazed door through to rear garden.
BEDROOM (1):
4.11m x 3.71m (13' 6" x 12' 2")
Outlook to front with views to Belfast Lough and the Antrim Hills and on to Glenlyon and Craigantlet Hills, range of built-in robes.
BEDROOM (2):
4.06m x 3.07m (13' 4" x 10' 1")
Outlook to rear and side.
BEDROOM (3):
3.07m x 3.07m (10' 1" x 10' 1")
Outlook to side.
BEDROOM (4):
3.07m x 2.16m (10' 1" x 7' 1")
Outlook to side.
SEPARATE WC:
With low flush WC, wall hung wash hand basin, hot and cold taps, partially tiled walls, tiled floor.
BATHROOM:
White suite comprising of low flush WC, half pedestal wall hung wash hand basin, chrome mixer taps, panelled bath with mixer taps and telephone handle attachment, built-in fully tiled shower cubicle, chrome heated towel rail, fully tiled walls, uPVC tongue and groove ceiling, chrome spotlights, ceramic tiled floor.
Outside
INTEGRAL GARAGE:
With up and over door.
Generous driveway parking to the front with mature gardens, mature planting and laid in lawns. Rear garden mostly laid in lawns, mature planting and outside utility space.
Directions
Travelling from the Maypole in Holywood continue up Church Road. Number 157 is located on the right hand side.
![]() Permanent link to this lot (for sharing and bookmark)
Permanent link to this lot (for sharing and bookmark)
