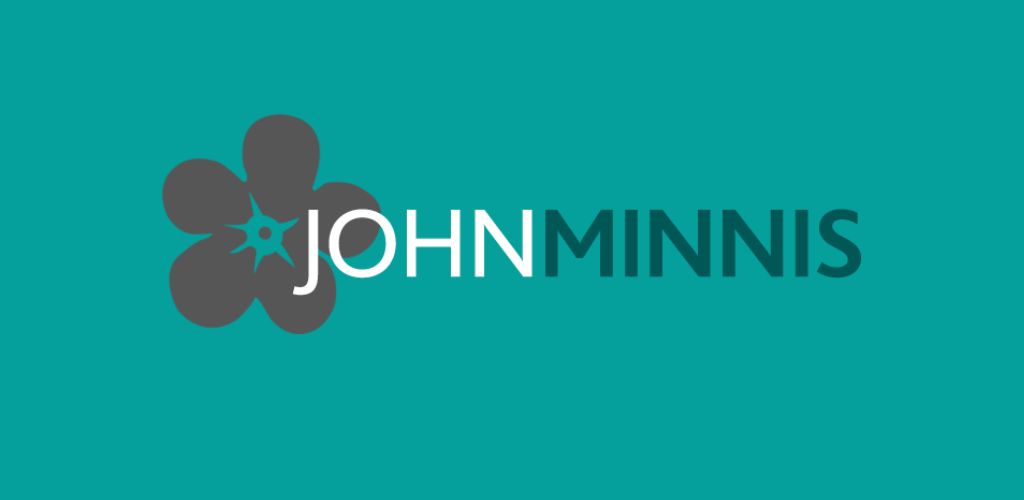Lot 101,
21 Demesne Gate, Holywood, BT18 9FR
Exceptionally Well Presented First Floor apartment
Situated within a Prestigious and Sought after Development
Doorstep Convenience to Holywood High Street
Bright and Spacious Accommodation
Communal Reception Hall with Lift Access to All Floors
Intercom System
Reception Hall with Storage Closet
Open Plan Living/Dining Room with outlook to Front
Two Double Bedrooms, Principal with Ensuite Shower Room
Bathroom with White Suite
Gas Fired Central Heating
Double Glazing
Residents Parking
Communal Gardens
Walking Distance to Holywood's Bustling Town Centre
Suitable for a Range of Purchasers
Ultrafast Broadband Available
This first floor apartment is located in the heart of Holywood. Within walking distance to the town centre this property appeals to not only first time buyers but downsizers and investors alike. Demesne Gate is an exclusive block of apartments providing ample accommodation in a secure and private setting. Number 21 provides a bright and spacious living space which is sure to impress even the most discerning of purchasers.
Within the block there is a communal reception hall with lift access to the first floor. internally the apartment consists of a fitted kitchen with range of appliances, open plan living/dining space with outlook to front and two good sized bedrooms, principal bedroom with en suite shower room, and a separate family bathroom. This apartment also provides good storage space and boasts gas central heating. Externally there is allocated parking and surrounding communal gardens. Properties of this type are in high demand and early viewing is advised.
Being a stone’s throw from Holywood’s bustling town centre you have direct access to an excellent range of local amenities such as boutique shops, Michelin guide restaurants and a range of cafes and bars. This property is also within walking distance to a range of excellent schools and transport links.
Entrance
Communal entrance with hardwood door and glazed side lights through to reception hall.
RECEPTION HALL:
With access to elevator, steps leading to first floor with intercom system, hardwood front door through to reception hall.
First Floor
LOUNGE/DINING:
6.05m x 4.67m (19' 10" x 15' 4")
Outlook to front, hardwood floor, ample space for dining, inset spotlights.
KITCHEN:
3.45m x 2.46m (11' 4" x 8' 1")
Range of high and low level units, granite work surface, stainless steel sink and a half with drainer etched into work surface, chrome mixer taps, integrated dishwasher, integrated fridge freezer, four ring gas hob, oven below, stainless steel extractor fan and stainless steel splashback, inset spotlights, tiled floor.
HALLWAY:
Store to hallway with gas fired boiler.
BEDROOM (1):
4.55m x 3.1m (14' 11" x 10' 2")
Outlook to rear.
ENSUITE SHOWER ROOM:
White suite comprising of low flush WC, half pedestal wall hung wash hand basin, chrome mixer taps, tiled splashback, walk-in thermostatic controlled shower, tiled shower cubicle, curved glazed shower screen, inset spotlights, tiled floor, extractor fan
BEDROOM (2):
4.55m x 2.95m (14' 11" x 9' 8")
Outlook to rear, inset spotlights.
BATHROOM:
2.67m x 1.93m (8' 9" x 6' 4")
Outside
Communal surrounding gardens with mature planting and shrubs, garden laid in lawn, designated parking for each apartment.
Directions
Travelling from the Maypole in Holywood continue up Church Road. Turn right into Demesne Road. Demesne Gate is the first turning on the right hand side.
![]() Permanent link to this lot (for sharing and bookmark)
Permanent link to this lot (for sharing and bookmark)
