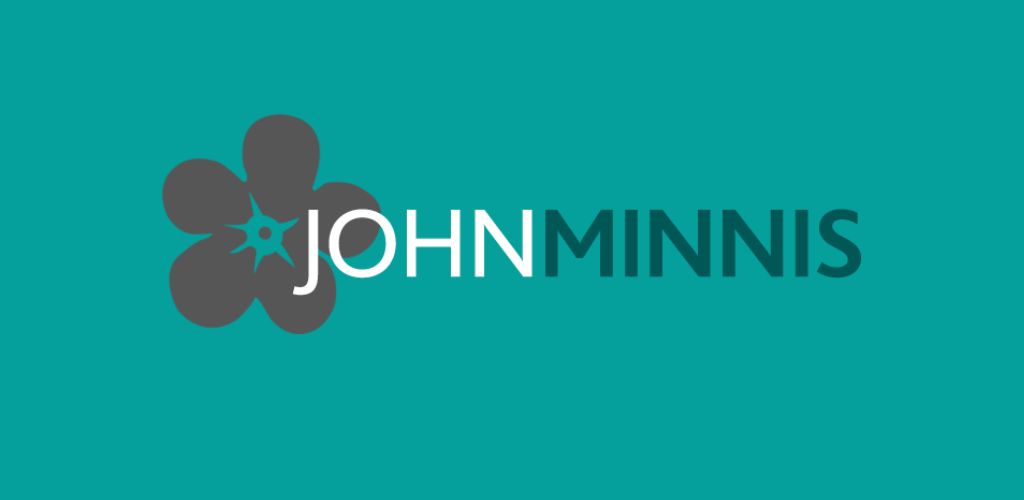Lot 99,
Downside, 459 Old Belfast Road, Bangor, BT19 1RQ
Beautifully Maintained and Presented Three Bedroom Semi Detached Property
Building Site to the Rear for Contemporary Two Storey Two Bedroom Home with Balcony to the Rear and Garden with Southerly Aspect Subject to Planning Permission
Planning Permission Application No: LA06/2017/1240/F
Planning Permission Passed for single storey extension to current property
Planning Permission Application No: LA06/2023/1753/NMC
Exceptionally Well Presented with Tasteful Internal Décor
Three Well Proportioned Bedrooms
Through Lounge Dining with Open Fire
Fitted Hand Painted Style Kitchen with Breakfast Bar, Opening to Enclosed Easily Maintained Rear Garden Laid in Decking, Loose Pebbled Area and Raised Beds
Fully Floored Roofspace Ideal as Home Office or Hobby Room
Parking to the Front
Convenient and Sought After Location
Ease of Access for the City Commuter via Main Arterial Routes
Bangor Town Centre, Carnalea/Bangor West Railway Halt and Shopping Complex of Springhill Also Close by
Within the Catchment Area to a Range of Local Schools
Ultrafast Broadband Available
Offered for sale is an exceptionally well presented and beautifully maintained semi-detached property as well as a generous rear garden with potential for a contemporary two bedroom detached dwelling subject to Planning Permission. This property also benefits from planning permission for a single story extension creating a variety of possibilities for this property and site as a whole.
459 Old Belfast Road enjoys ample parking to the front and a high standard of fixtures and fittings throughout complimented by tasteful décor and colour palette. To the rear is an enclosed easily maintained garden laid in decking, loose pebbled areas with raised flowerbeds and southerly aspect. A through lounge dining room with an open fire leads to fitted hand painted style kitchen with a built-in breakfast bar. There are three well-proportioned bedrooms to the first floor in addition to a family bathroom. The fully floored roofspace may be ideal as a home office or hobby room. Double glazed, with gas fired central heating, this home will appeal to a wide range of purchasers and with little to do but simply move in, we feel interest in this home will be immediate.
This property is a stones throw to an excellent rage of local amenities such as Springhill Shopping Complex, Bangor City Center, a range of highly regarded schools, Bangor Sportsplex and Bangor West and Carnalea Train Halts.
Entrance
uPVC and double glazed front door, double glazed and leaded side light through to reception hall.
RECEPTION HALL:
Fuse box, laminate wood effect floor, space for washing machine concealed under stairs.
Ground Floor
DOWNSTAIRS WC:
With low flush WC, wall hung wash hand basin, vanity storage below, chrome mixer tap, chrome heated towel rail, hotpress cupboard with Worcester gas fired boiler, partially panelled walls.
LOUNGE/DINING AREA:
5.84m x 2.92m (19' 2" x 9' 7")
Outlook to front into bow window, central feature open fire with tiled surround detail, cast iron and timber frame and mantel, laminate wood effect floor, outlook to rear, archway leading through to kitchen.
KITCHEN:
3.56m x 3.33m (11' 8" x 10' 11")
Hand painted style kitchen with range of high and low level units, laminate granite effect work surface, integrated casual hardwood breakfast bar dining area, space for American style fridge freezer, integrated oven, four ring hob, stainless steel and glazed extractor above, partially tiled walls, splashback, space for dishwasher, space for tumble dryer, stainless steel sink and drainer, chrome mixer taps, outlook to side.
First Floor
BEDROOM (1):
3.15m x 2.51m (10' 4" x 8' 3")
Outlook to front, with exposed floorboards.
BEDROOM (2):
2.69m x 2.51m (8' 10" x 8' 3")
Outlook to rear, with range of built-in robes.
OFFICE SPACE:
2.21m x 2.13m (7' 3" x 7' 0")
Steps leading up to bedroom three.
BATHROOM:
White suite comprising of low flush WC, pedestal wash hand basin with mixer taps, vanity storage below, panelled bath with mixer taps, Triton Enrich shower, telephone handle attachment, partially tiled walls, timber tongue and groove ceiling, chrome heated towel rail, tiled floor.
Second Floor
FLOORED ATTIC/BEDROOM THREE:
4.65m x 2.51m (15' 3" x 8' 3")
With Velux window, heating and inset spotlights.
Outside
Ample driveway parking with garden to the front laid in stones with mature planting, generous rear garden laid in lawns with mature planting, space and previous planning approval for two storey property in garden and planning approval for extension to current property.
Directions
Travelling towards Bangor on the A2 dual carriageway turn left off the carriageway onto Old Belfast Road. Number 459 is located on the right hand side.
![]() Permanent link to this lot (for sharing and bookmark)
Permanent link to this lot (for sharing and bookmark)
