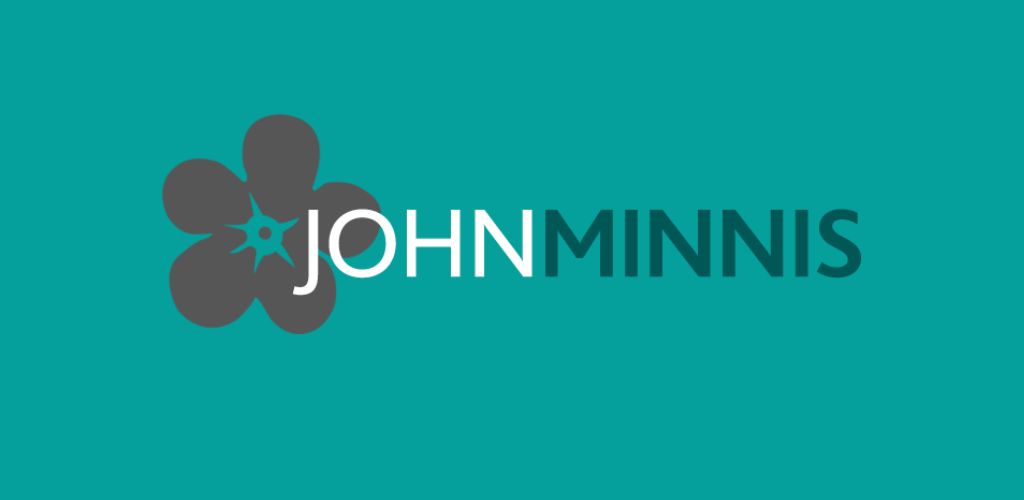Lot 93,
7 Bryansglen Crescent, Bangor, BT20 3RP
Red Brick Detached Family Home
Exceptionally Well Positioned at the end of a Quiet Cul De Sac on a Corner Site
Three Well Proportioned Bedrooms
Potential to Extend (Subject to Planning)
Large Family Bathroom
Spacious Drawing Room with Outlook to Front
Dining Room with Garden Views
Fitted Kitchen Leading to Dining Room
Lounge with Sliding Patio doors to Rear Garden
Downstairs WC and Cloakroom
uPVC Double Glazing
Gas Fired Central Heating
Driveway Parking to Integrated Garage
Generous Gardens with Beautifully Mature Planting, Laid in Lawns and Patio Areas Ideal for Children at Play and Outdoor Entertaining
Popular and Sought After Convenient Location
Within a short walk to the Bangor to Holywood Coastal Path, Bangor West Railway Halt and Direct Access to the Main Arterial Routes for City Commuting
Within the Catchment Area to a Range of Local Primary and Grammar Schools
Ultrafast Broadband Available
7 Bryansglen Crescent has been a much loved family home for many years. Situated at the end of this quiet cul-de-sac, within this much sought after Bangor West area, although in need of sympathetic modernisation, this property presents a fantastic opportunity to create a stunning home on a private and secluded site.
Internally this home has ample accommodation and of particular note is the lounge with sliding patio doors out to the generous rear garden. Additionally to the ground floor there is a kitchen leading through to dining room, downstairs WC, drawing room with outlook to front. The first floor comprises of three good sized bedrooms and a large family bathroom. Outside, as this property is situated on a corner site, there are extensive gardens laid in lawns and mature planting with paved patio areas ideal for children at play and summer entertaining. Additionally, this property includes a roofspace, integrated garage, driveway parking and gas fired central heating.
Bryansglen Crescent is a stone’s throw away from a range of excellent local amenities such as Rathmore shops, local pub/restaurant, Springhill shopping complex, Strickland’s Glen, Bangor West and Carnalea train halts and North Down’s stunning Coastal Path. This property is sure to impress and early viewing is advised.
Entrance
Hardwood front door with feature Art Deco style windows through to hallway.
Ground Floor
RECEPTION HALL:
With downstairs WC and cloaks, alarm system.
DOWNSTAIRS WC:
Low flush WC, wall hung wash hand basin with hot and cold taps.
DRAWING ROOM/BEDROOM FOUR
5.51m x 3.71m (18' 1" x 12' 2")
With outlook to front, central gas coal effect fire from bottle, granite surround and hearth, timber frame and mantel, access door through to lounge.
KITCHEN:
4.62m x 2.87m (15' 2" x 9' 5")
Range of high and low level units, space for washing machine, space for dishwasher, stainless steel sink with double drainer, chrome mixer tap, looking into dining area, space for cooker, concealed extractor, partially tiled walls, tiled work surface area, tiled floor, space for fridge freezer, arch through to dining area with ceramic tiled floor, pine banquet seating with outlook to rear garden, uPVC and double glazed access door to rear garden, inset spotlights, timber tongue and groove ceiling.
DINING ROOM:
4.62m x 3.18m (15' 2" x 10' 5")
LOUNGE:
5.21m x 3.25m (17' 1" x 10' 8")
With aluminium and double glazed sliding patio doors to rear garden, outlook to rear garden.
First Floor
LANDING:
With access to roofspace via Slingsby style ladder, hotpress cupboard to landing.
BEDROOM (1):
3.71m x 3.56m (12' 2" x 11' 8")
Outlook to front, range of built-in robes with shelving and railing.
BEDROOM (2):
3.71m x 3.4m (12' 2" x 11' 2")
Outlook to rear, laminate wood effect floor, built-in robes.
BEDROOM (3):
5.56m x 2.79m (18' 3" x 9' 2")
With outlook to front and rear, laminate wood effect floor, feature exposed red brick wall.
FAMILY BATHROOM:
Cream suite comprising of pedestal wash hand basin with hot and cold taps, oval panelled bath with polished brass mixer taps, partially tiled walls, vanity area with laminate surface, low flush WC, walk-in thermostatically controlled shower, telephone handle attachment, tiled shower cubicle, extractor fan, opaque glazed shower screen.
Ground Floor
ATTACHED GARAGE
4.78m x 2.79m (15' 8" x 9' 2")
Outside
Ample driveway parking, integrated garage with roller shutter door, tarmac driveway, planting to front in crazy paving, generous and fully enclosed rear garden with mature planting, large area laid in paving with flowerbeds surround and mature fruit trees, outside store with Worcester gas fired boiler, outside tap, outside light, gardens laid in lawn and paving.
The property also benefits from direct access to Strickland’s’ Glen via rear garden.
Directions
Travelling from Crawfordsburn, Bangor bound along the Crawfordsburn Road, continue along this road and at the mini roundabout for Springhill go straight through. This road becomes Bryansburn Road. Take the first left into Bryansglen, take the first right hand turn onto Bryansglen crescent and number 7 is at the bottom of the cul de sac.
![]() Permanent link to this lot (for sharing and bookmark)
Permanent link to this lot (for sharing and bookmark)
