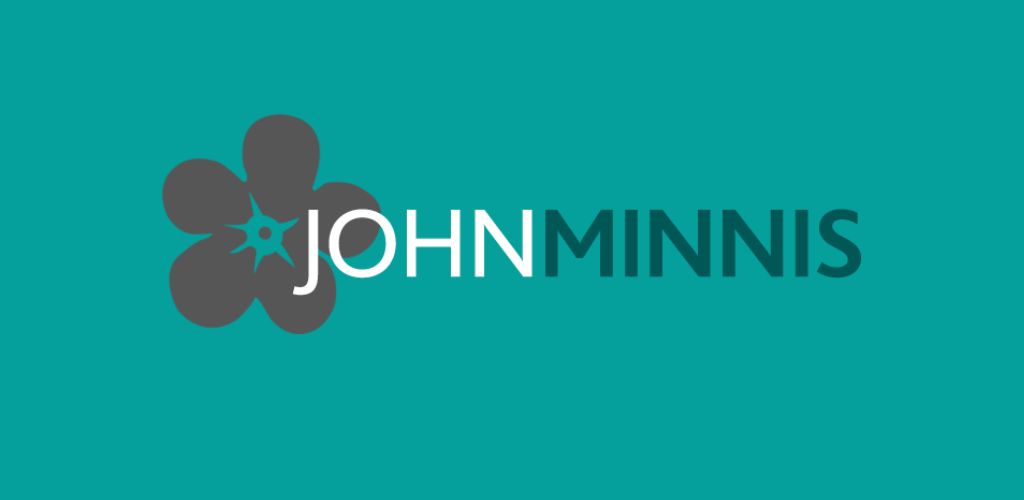Lot 91,
15 Abbington Manor, Bangor, BT19 1ZQ
Attractive Modern Mid Townhouse
Small and Popular Development
Conveniently Positioned in Close Proximity to Many Amenities With Belfast Also Easily Accessible
Living Room with Attractive Fireplace and Gas Coal Effect Fire
Modern Fitted Kitchen with Range of Integrated Appliances and Dining Area
Three Well Proportioned Bedrooms
Master Bedroom with En Suite Shower Room
Well Presented Bathroom with White Suite
Additional Downstairs WC
Phoenix Gas Central Heating
uPVC Double Glazed Windows
Alarm System
Fully Enclosed Rear Garden in Lawns with Southerly Aspect and Paved Patio Barbecue Area
Private Allocated Car Parking and Additional Visitor Parking
Low Maintenance Aspect
Well Presented Throughout
Wide Ranging Appeal to a Host of Potential Purchasers
Early Viewing Essential
Ultrafast Broadband Available
Here is an excellent opportunity to purchase an attractive and mid terrace townhouse within this small popular development. Located off Old Belfast Road the property is conveniently positioned in close proximity to many amenities including Springhill shopping complex, Rathmore Primary School, Carnalea Golf Club and train stations as well as being easily accessible for the Belfast bound commuter.
The property itself is well presented throughout comprising living room, with attractive fireplace and gas coal effect fire, and modern fitted kitchen, with dining area and range of integrated appliances, on the ground floor. Upstairs there are three bedrooms, including master with en suite shower room, and a bathroom with white suite.
Outside there is a fully enclosed rear garden in lawns with southerly aspect, paved patio barbecue area, private allocated car parking and additional visitor parking. Other benefits include Phoenix Gas heating, uPVC double glazed windows, alarm system and downstairs WC.
We anticipate demand to be high and from a wide range of prospective purchasers including first time buyers, young professionals and investors. A viewing is thoroughly recommended at your earliest opportunity so as to appreciate it in its entirety.
Entrance
Composite front door with central double glazed lights, double glazed top light, through to reception hall.
Ground Floor
RECEPTION HALL:
With tiled floor.
LOUNGE:
4.47m x 3.68m (14' 8" x 12' 1")
With outlook to front, laminate wood effect floor, central gas coal effect fire with granite surround and hearth, timber frame and mantel, leading through to kitchen/dining.
KITCHEN/DINING:
4.72m x 4.04m (15' 6" x 13' 3")
Laminate tile effect floor, range of high and low level units, modern hand painted style kitchen with integrated dishwasher, space for washing machine, integrated oven, four ring gas hob, stainless steel and glazed extractor above, tiled splashback surround, integrated fridge, integrated freezer, concealed gas Vokera boiler, outlook to rear garden, inset spotlights, uPVC and double glazed access door to rear garden.
DOWNSTAIRS WC
With low flush WC, wall hung wash hand basin, chrome mixer taps, tiled splashback, extractor fan.
First Floor
LANDING:
Access to roofspace via Slingsby style ladder, hotpress cupboard to landing with shelves and railing.
BEDROOM (1):
3.86m x 3.68m (12' 8" x 12' 1")
With outlook to front, range of built-in robes with rails and shelving.
ENSUITE SHOWER ROOM:
With white suite comprising of low flush WC, pedestal wash hand basin with chrome mixer taps, vanity storage below, walk-in thermostatically controlled shower, telephone handle attachment, curved glazed shower screen, tiled shower cubicle, tiled floor, partially tiled walls, chrome heated towel rail, Velux window, extractor fan.
First Floor
BEDROOM (2):
3.53m x 2.59m (11' 7" x 8' 6")
With outlook to rear.
BEDROOM (3):
2.59m x 2.13m (8' 6" x 7' 0")
Outlook to rear.
BATHROOM:
White suite comprising of low flush WC, half pedestal wall hung wash hand basin, chrome mixer taps, P-shaped panelled bath with mixer taps and thermostatically controlled shower, telephone handle attachment, partially tiled walls, curved glazed shower screen, inset spotlights, extractor fan, half pedestal wall hung wash hand basin, chrome mixer taps, partially tiled walls.
Outside
Rear garden partially laid in paving, outside tap, rear garden partially laid in lawns with raised brick feature planting area and cherry blossom tree, space for outside shed.
Directions
Heading out of Bangor along Old Belfast Road turn right into Abbington Manor development just after Springhill shopping complex.
![]() Permanent link to this lot (for sharing and bookmark)
Permanent link to this lot (for sharing and bookmark)
