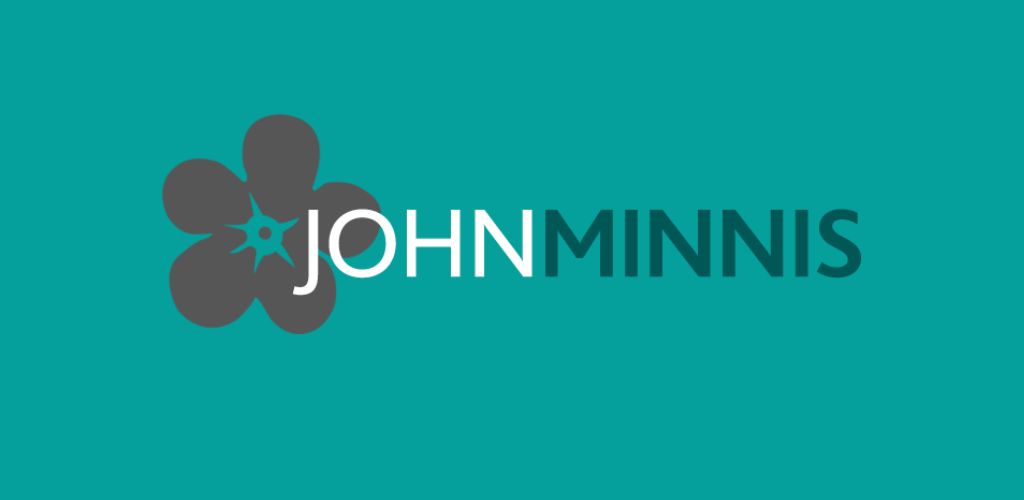Lot 89,
37 Dermott Road, Comber, BT23 5LG
Extended Semi Detached Family Home
Purpose Built Live-in Relatives' Accommodation/Ideal Opportunity for Airbnb/Perfect Solution for Those Running a Business From Home
Fitted Kitchen with Ample Family Dining Area and French Doors to Rear Courtyard Garden
Spacious Lounge
Three Well Proportioned First Floor Bedrooms
Separate Study
Bathroom with White Suite
Live-in Relatives' Annex with Own Front Door, Lounge Open Plan to Kitchen and One Large Bedroom with En Suite Shower Room
uPVC Double Glazing Throughout Much of Which is Recently Installed
Gas Fired Central Heating
Rear Courtyard Garden Easily Maintained in Paving
Front Driveway with Ample Parking
Popular Residential Address Offering Excellent Convenience to Local Amenities, Local Schools, a Range of Shops, Boutiques and Restaurants
Easy Access to Public Transport Links and Road Networks to Belfast, Newtownards and Bangor
This extended semi detached property offers much more than appears at first glance. Located in the ever popular residential address of Dermott Road, offering excellent convenience to Comber’s town centre, its varied range of local amenities, shops, restaurants and highly regarded local schools, the location also offers ease of access for the commuter to Belfast, Newtownards and Bangor via road networks and public transport links. This family home boasts additional annexe ideal for the live-in relative, opportunity for Airbnb or the perfect solution for those operating a business from home.
Internally the accommodation comprises spacious lounge and fitted oak kitchen with ample dining area and French doors to paved rear courtyard garden. The live-in relatives’ accommodation boasts it own front door, reception porch and lounge open plan to kitchen area with range of appliances as well as double bedroom and en suite shower room. To the main house there are three well proportioned bedrooms and a study as well as a bathroom with free standing bath and shower cubicle. Other benefits include gas fired central heating and uPVC double glazing, much of which has recently been installed. There is ample parking to the front and an easily maintained paved rear courtyard garden and shed.
Ground Floor
Hardwood front door with leaded inset and side lights.
RECEPTION HALL:
With ceramic tiled floor, cloaks and storage cupboard under stairs, glazed and bevelled door to lounge.
LOUNGE:
4.29m x 4.17m (14' 1" x 13' 8")
With oak laminate wooden flooring, mature outlook to front, Adam’s style carved fireplace, mahogany fireplace surround with cast iron polished and tiled inset and slate hearth, focal point fireplace not in use.
KITCHEN / DINING / LIVING SPACE:
6.27m x 3.15m (20' 7" x 10' 4")
Bespoke fitted kitchen in oak effect units with stainless steel fittings, laminate work surface, single drainer sink and a half stainless steel sink unit, chrome mixer taps, integrated dishwasher, built-in basket drawer units, part tiled walls, American style fridge freezer, built-in display shelving, space for cooker, stainless steel and glass extractor hood, ceramic tiled floor, ample family dining, recessed spotlighting, uPVC double glazed French doors to rear paved patio garden, open to rear porch.
REAR PORCH:
Ceramic tiled floor with oak uPVC double glazed access door to paved patio garden and access to in-laws’ accommodation.
SEPARATE ANNEX:
Oak uPVC double glazed front door to reception porch.
RECEPTION PORCH:
With ceramic tiled floor, opaque glazed inner door to lounge.
LOUNGE:
4.98m x 2.08m (16' 4" x 6' 10")
With oak laminate wooden flooring, alcove illuminated display shelving, recessed spotlighting.
KITCHENETTE:
2.36m x 2.08m (7' 9" x 6' 10")
With range of high and low level units, laminate work surface, single drainer stainless steel sink unit, chrome mixer taps, integrated Slimline dishwasher, integrated fridge.
BEDROOM:
4.32m x 3.48m (14' 2" x 11' 5")
Fitted with extensive range of built-in bedroom furniture including built-in robes dresser table, drawer units and through to en suite shower room.
ENSUITE SHOWER ROOM:
With white modern suite comprising low flush WC, vanity unit, chrome mixer taps, cabinets and drawer units below, illuminated mirror above, built-in fully tiled shower enclosure with soakaway floor and electric shower unit, fully tiled walls, uPVC panelled ceiling, Velux windows.
First Floor
LANDING:
Linen press with gas fired boiler.
BEDROOM (1):
3.56m x 2.87m (11' 8" x 9' 5")
With outlook to front, recessed spotlighting.
BEDROOM (2):
3.18m x 3.15m (10' 5" x 10' 4")
With outlook to rear.
BATHROOM:
With white suite comprising pedestal wash hand basin, low flush WC, built-in fully tiled shower cubicle, thermostatically controlled shower unit, overhead drencher and shower attachment, free standing ball and claw foot bath, antique style mixer taps, telephone hand shower, fully tiled walls, uPVC panelled ceiling, recessed spotlighting, built-in bathroom cabinet.
BEDROOM (3):
3.15m x 2.08m (10' 4" x 6' 10")
Built-in wardrobe, outlook to rear, recessed spotlighting.
STUDY:
2.08m x 1.85m (6' 10" x 6' 1")
With outlook to front.
Outside
Tarmac driveway with ample parking, loose pebbled shrubbery/flowerbed, enclosed paved courtyard patio garden, easily maintained with outdoor lighting, water tap.
OUTHOUSE:
Plumbed for washing machine, built-in cupboard, excellent storage.
Directions
From our offices at the square in Comber, moving through the square turn right onto Bridge Street. Continue down Bridge Street turning left into Darragh Road. Continue past Comber Primary School up Darragh Road turning right at the mini roundabout into Dermott Road. Follow Dermott Road around the left hand bend and Number 37 is located on the right hand side.
![]() Permanent link to this lot (for sharing and bookmark)
Permanent link to this lot (for sharing and bookmark)
