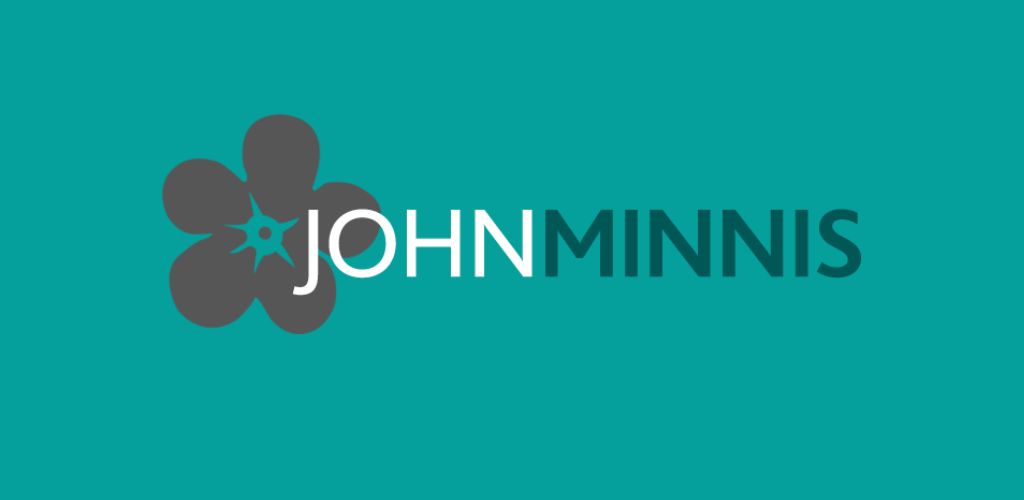Lot 86,
11 Tweskard Lodge, Belfast, BT4 2RH
Attractive Semi-Detached Property Located in a Quiet Cul-De-Sac Just off the Belmont Road in East Belfast
Occupying an Excellent Private Corner Site
Excellent Prestigious Location Providing Access to Belmont Village, Ballyhackamore Village and Main Arterial Routes for the City Commuter
Within the Catchment Area to a Range of Belfast's Leading Primary and Secondary Schools
Spacious Reception Hall Under Stairs Storage
Separate Lounge Leading to Sun Room with Private Outlook
Kitchen Diner with Ample Space for Casual Dining and Lounging
Downstairs Bedroom with En-Suite Shower Room
Three Further Well Appointed Bedrooms to the First Floor
Family Bathroom with White Suite
Private Garden with Patio and Lawn Area Ideal for Outdoor Entertaining
Private off Street Parking
Gas Fired Central Heating
Double Glazing Throughout
Likely to Appeal to the First Time Buyer, Young Professional or Young Family Alike
Early Viewing Recommended
Broadband Speed - Ultrafast
We are delighted to bring to the market this spacious four bedroom semi-detached property located in the prestigious Tweskard Lodge development in East Belfast. Perfectly located just off the Belmont Road and occupying a prime position within a quiet cul-de-sac, its close proximity to the bustling Ballyhackamore and Belmont Villages is certain to gather some keen interest from a vast array of potential purchasers.
In short, the property comprises of; reception hall with generous under stairs storage, separate lounge leading to a sun room, kitchen diner with access to the rear garden, ground floor bedroom with en-suite shower room, three further well-appointed bedrooms and a family bathroom with white suite.
Externally the property benefits from private off street parking and a fantastic corner site with private side and rear gardens. The property further benefits from gas fired central heating and double glazing throughout.
Competitively priced in today market and with many highly sought after attributes, the property provides a brilliant blank canvas for the potential purchaser. We therefore recommend booking a private viewing at your earliest convenience.
Entrance
Glazed front door.
Ground Floor
SPACIOUS RECEPTION HALL
Solid oak wooden flooring, cloaks and storage area under stairs.
LOUNGE
4.62m x 3.45m (15' 2" x 11' 4")
Solid oak wooden flooring, cornice ceiling, semi-circular bay window with mature outlook to front, access to sun room conservatory.
SUN ROOM CONSERVATORY
4.47m x 2.26m (14' 8" x 7' 5")
Amtico style flooring, hardwood wood conservatory, double glazed and French doors to rear patio and gardens.
KITCHEN
6.55m x 2.82m (21' 6" x 9' 3")
Shaker style oak kitchen with excellent range of high and low level units, stainless steel fittings, granite effect work surface, single drainer sink and a half stainless steel sink unit, Belling range cooker with five ring gas hob, electric ovens below, stainless steel splashback, glass and stainless steel extractor hood, plumbed for dishwasher, plumbed for washing machine, ceramic tiled floor, integrated stainless steel Bosch microwave, ample dining or living space with aluminium double glazed sliding patio doors to rear patio and garden.
BEDROOM (1)
3.05m x 2.31m (10' 0" x 7' 7")
Outlook to front, recessed spotlighting
EN-SUITE WET ROOM
With white suite comprising low flush WC, floating wash hand basin, chrome mixer taps, soakaway floor, fully tiled walls, chrome thermostatically controlled shower unit, wall mounted radiator, recessed spotlighting, extractor fan.
First Floor
LANDING
Laminate wooden floor.
BEDROOM (1):
4.44m x 3.15m (14' 7" x 10' 4")
Laminate wooden flooring, outlook to front.
BEDROOM (2)
4.19m x 2.9m (13' 9" x 9' 6")
Laminate wooden flooring, outlook to front.
BEDROOM (3)
4.5m x 3.18m (14' 9" x 10' 5")
Outlook to rear.
SHOWER ROOM
White suite comprising low flush WC, vanity unit, chrome mixer taps, chrome heated towel rail, double built-in fully tiled shower cubicle with thermostatically controlled shower unit, fully tiled walls with contrasting tiling detail, ceramic tiled floor.
LANDING
With linen press, gas fired boiler, built-in shelving, access hatch to roofspace.
Outside
Driveway with allocated parking space, enclosed side and rear gardens laid in lawns, paved patio areas, cracked slate flowerbeds ideally positioned for sun’s daily path, garden shed, outdoor light and water tap.
Directions
Coming along the Belmont Road towards the Craigantlet Hills, Tweskard Lodge is located on the right hand side and number 11 is located at the bottom of the cul-de-sac on the right hand side.
![]() Permanent link to this lot (for sharing and bookmark)
Permanent link to this lot (for sharing and bookmark)
