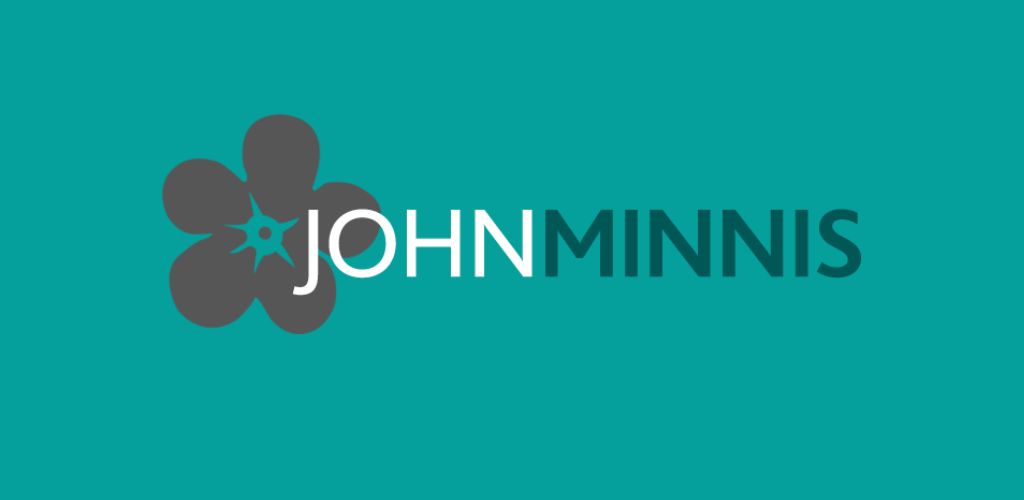Lot 74,
35b Chimera Wood, Helens Bay, BT19 1XX
Beautiful, Spacious Detached Family Home
Situated In Much Sought After Residential Location
Reception Hall With Feature Tiled Floor
Extended, Bright And Spacious Lounge/Dining Room With Feature Exposed Brick Wall, Wood Burning Stove And Sliding Doors To Rear Garden
L Shaped Open Plan Kitchen/Living/Dining With Contemporary Handless Kitchen With Range Of Integrated Appliances Creating A Wonderful Space For Entertaining
Utility Room
Downstairs Wc
Four Double Bedrooms To The First Floor, Principal With En Suite Shower Room And Walk In Dressing Room
Gas Fired Central Heated
Double Glazing Throughout
Driveway With Parking For Several Cars And Covered Car Port With Electric Charging Point
Enclosed Low Maintenance Rear Garden Laid In Brick Paviours Ideal For Outdoor Entertaining Or Children At Play
Walking Distance From The Local Shops At Helen's Bay Square, Helen's Bay Railway Halt, Golf Club, Tennis Courts And Children's Play Park
Access To North Down Coastal Path
20 Minutes' Drive Of Belfast Via Main Arterial Routes
Within The Catchment Area To A Range Of Leading Primary And Grammar Schools
Ultrafast Broadband Available
Nestled in this quiet corner of the much sought after residential location of Helen’s Bay, Number 35B Chimera Wood is an impressive modern detached family home that is sure to impress even the most discerning pf purchasers. Internally this property has been tastefully decorated and leaves little for the purchaser to do but relax and enjoy this beautiful home. Of particular note is the extended lounge with features such as exposed brick walls, wood burning stove, skylight and sliding doors to the rear garden creating a beautiful bright space for entertaining or enjoying evenings in front of the fire. Additionally, to the ground floor there is an open plan kitchen/living/dining space with modern fully fitted kitchen and island unit with utility space and access to carport. To the first floor there are four generous bedrooms including principal bedroom with en suite shower room and walk-in dressing room.
Externally this property provides ample driveway parking and also carport parking with electric charging point and an enclosed rear garden creating excellent privacy and space for entertaining or children at play.
Properties of this type rarely come up in the sought after area of Chimera Wood and instant interest is expected. Within walking distance to Crawfordsburn Country Park, Helen’s Bay beach and North Down Coastal Paths, along with Helen’s Bay village and train halt and a range of excellent schools, this property provides a lifestyle second to none.
Entrance
COVERED ENTRANCE PORCH:
Courtesy light, feature floor tiling, composite front door, double glazed inset, double glazed side light and top light.
Ground Floor
SPACIOUS RECEPTION HALL:
With feature tiled flooring, walk-in cloaks and storage cupboard with electrical fuse box, feature tiled floor.
KITCHEN, DINING AND LIVING SPACE::
7.19m x 6.88m (23' 7" x 22' 7")
Measurement into bay window
Bespoke fitted handless contemporary kitchen with quartz work surface, upstand and sills, inset stainless steel sink and a half sink unit, chrome mixer taps, ceramic tiled floor, integrated five ring gas hob, tiled recess behind, extractor fan, pull-out refuse drawer, integrated dishwasher, integrated pull-out larder fridge, integrated stainless steel double ovens, built-in larder cupboard, recessed LED spotlighting, island unit with breakfast or casual dining, additional cabinetry, ample family dining and living space, dual aspect with outlook to front and to rear.
UTILITY ROOM:
2.79m x 1.68m (9' 2" x 5' 6")
Laminate work surfaces, single drainer stainless steel sink unit, chrome mixer tap, part tiled walls, plumbed for washing machine, space for dryer, built-in cabinets, ceramic tiled floor, access door to carport, walk-in larder cupboard.
GROUND FLOOR WC:
White suite comprising low flush WC, pedestal wash hand basin, ceramic tiled floor, tiled splashback, alarm controls.
DRAWING ROOM/SUNROOM:
11.4m x 4.44m (37' 5" x 14' 7")
Oak laminate wooden flooring, hole in wall fireplace with cast iron wood burning stove and granite hearth, sleeper mantel, outlook to front, open to sun room/garden room with glazed roof light, sliding patio doors and additional access door to rear garden.
First Floor
Access hatch to roofspace, roofspace accessed via sliding ladder, partially floored and insulated, walk-in hotpress with built-in shelving and gas fired boiler.
BEDROOM (1):
3.66m x 3.35m (12' 0" x 11' 0")
Mature outlook to front, access to dressing room, range of built-in robes with sliding fronted doors, outlook to front.
En Suite Shower Room
White suite comprising low flush WC, pedestal wash hand basin, chrome mixer taps, fully tiled splashback, built-in fully tiled shower cubicle, built-in chrome thermostatically controlled shower unit, overhead drencher and shower attachment, ceramic tiled floor, recessed spotlighting.
BATHROOM:
Modern Burn Tewkesbury white suite comprising low flush WC, floating wash hand basin, chrome mixer taps, tiled splashback, oval shaped panelled bath, chrome mixer taps, telephone hand shower, tiled splashback, ceramic tiled floor, built-in fully tiled shower cubicle, built-in chrome thermostatically controlled shower unit, recessed spotlighting, extractor fan, heated towel rail.
BEDROOM (2):
4.32m x 3.12m (14' 2" x 10' 3")
Laminate wooden flooring, mature outlook to front.
BEDROOM (3):
4.32m x 3.1m (14' 2" x 10' 2")
Oak laminate wooden flooring, outlook to rear.
BEDROOM (4):
3.51m x 2.64m (11' 6" x 8' 8")
Oak laminate wooden flooring, outlook to front.
Outside
Enclosed brick paviour rear garden with southerly aspect, water tap, outdoor lighting, ideal place for outdoor entertaining, barbecues and children at play, twin timber gates to carport with electric charging point, courtesy light, garden shed, brick paviour driveway with ample parking, mature front bordered by mature shrubs and fencing.
Directions
Travelling into Helen's Bay along Craigdarragh Road, turn right onto Bridge Road and left into Golf Road. Chimera Wood is situated past the Golf Club on the right. Follw the road around and turn right and then left.
![]() Permanent link to this lot (for sharing and bookmark)
Permanent link to this lot (for sharing and bookmark)
