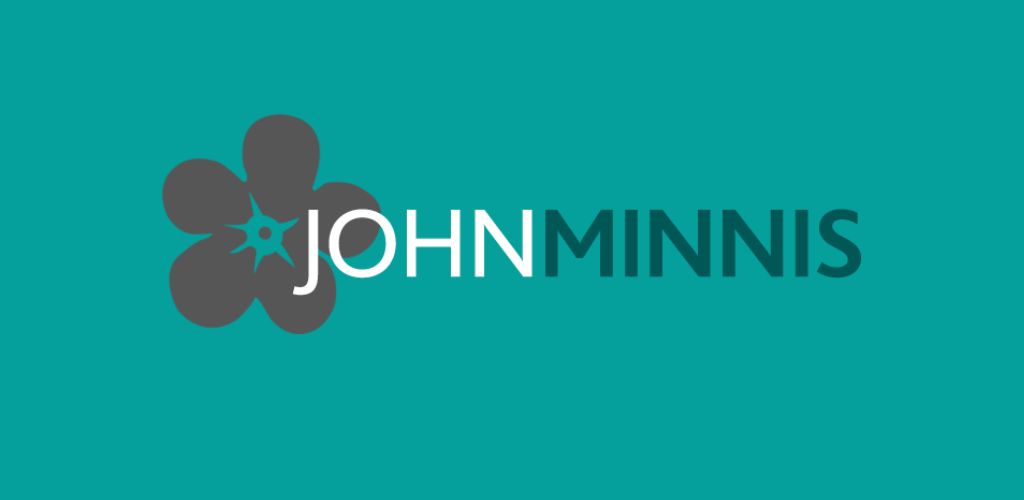Lot 68,
8 Lyndhurst Avenue, Bangor, BT19 1AY
Beautifully Presented Detached Home
Well Presented Throughout
Reception Hall
Lounge with Feature Bay Window
Living/Dining Room with Outlook to Rear Garden
Fully Fitted Kitchen with Range of Integrated Appliances
Conservatory with Access to Side Patio
Generous Utility Room
Downstairs Shower Room
Three Well Proportioned Bedrooms all with Built in Wardrobes
Family Bathroom
uPVC Double Glazing
uPVC Soffits and Fascia Boards
Oil Fired Central Heating
Ample Driveway Parking
Integrated Garage
Roofspace
Easily Maintained Rear and Side Gardens Laid in Paving
Convenient Location Offering Ease of Access for the City Commuter via Both Road and Rail
Close to Springhill Shopping Centre with Tesco Superstore and Retail Outlets
Within the Catchment Area to a Range of Primary and Grammar Schools
Ultrafast Broadband Available
This beautifully presented detached home has been meticulously looked after and is well presented throughout. To the ground floor there is a generous reception hall, good sized lounge, a living/dining room with outlook to the rear, fully fitted kitchen leading to the generous utility room, conservatory, and downstairs shower room. The first floor comprises of three well-proportioned bedrooms all with fitted wardrobes and a family bathroom.
The property benefits from an attached garage and private driveway parking and a private and enclosed rear garden perfect for children at play and family pets. Further benefits include a roofspace, uPVC double glazing, uPVC soffits and fascia boards and oil fired central heating.
Lyndhurst Avenue is a convenient and sought-after residential area of Bangor West located just off the Springhill Road. This address provides excellent convenience to both Bangor and Belfast via bus and rail networks and provides direct access to the main arterial routes for city commuting. The location is also within walking distance of Strickland’s Glen and many delightful coastal walks. Tesco Superstore, Springhill shopping complex and a range of local schools and churches are also close at hand.
Entrance
Sliding uPVC and double glazed entrance door to entrance porch with tiled floor, porch light and uPVC and double glazed access door with double glazed side light through to reception hall.
RECEPTION HALL:
With cloaks cupboard with alarm panel.
Ground Floor
LOUNGE:
4.5m x 3.53m (14' 9" x 11' 7")
With outlook to front.
LIVING/DINING ROOM:
5.33m x 3.53m (17' 6" x 11' 7")
With outlook to rear garden with full length picture window.
KITCHEN:
4.34m x 2.49m (14' 3" x 8' 2")
Modern high gloss kitchen with range of high and low level units, integrated fridge, integrated freezer, integrated Bosch dishwasher, four ring Baumatic hob, stainless steel sink and a half with drainer, chrome mixer tap, outlook to rear, integrated oven, pantry cupboard with shelving.
UTILITY ROOM:
4.34m x 3.1m (14' 3" x 10' 2")
With low level units, laminate work surface, space for washing machine, space for tumble dryer.
DOWNSTAIRS SHOWER ROOM:
1.93m x 1.8m (6' 4" x 5' 11")
With white suite comprising of half pedestal wall hung wash hand basin, chrome mixer tap, low flush WC, walk-in electric Mira Sport Max shower, telephone handle attachment, curved glazed shower screen, ceramic tiled floor, tiled walls, inset spotlights, radiator, extractor fan.
CONSERVATORY:
4.62m x 3.1m (15' 2" x 10' 2")
With tiled floor and radiators, uPVC and double glazed access door to rear, outlook to rear garden.
First Floor
LANDING:
Access to roofspace via Slingsby style ladder.
BEDROOM (1):
3.68m x 3.53m (12' 1" x 11' 7")
Outlook to rear, range of built-in robes and views to the Antrim coastline and Belfast Lough.
BEDROOM (2):
3.71m x 3.53m (12' 2" x 11' 7")
Outlook to front, range of built-in robes.
BEDROOM (3):
2.69m x 2.49m (8' 10" x 8' 2")
Outlook to front, built-in robes.
BATHROOM:
2.49m x 2.44m (8' 2" x 8' 0")
White suite comprising of low flush WC, wall hung wash hand basin, chrome mixer tap, panelled bath with mixer taps, Triton electric shower, telephone handle attachment, glazed shower screen, tiled walls, tiled floor, low flush WC, hotpress cupboard.
Roofspace
Fully floored, with spotlights and Velux window.
Outside
INTEGRAL GARAGE:
5.49m x 3.1m (18' 0" x 10' 2")
Rear garden laid in brick paviour and pond, brick paviour patio to side, fully enclosed.
Directions
Travelling from the mini roundabout on the Crawfordsburn Road turn right onto the Springhill Road. Continue up the Springhill Road and turn right into Lyndhurst Avenue. No.8 is on the right hand side.
![]() Permanent link to this lot (for sharing and bookmark)
Permanent link to this lot (for sharing and bookmark)
